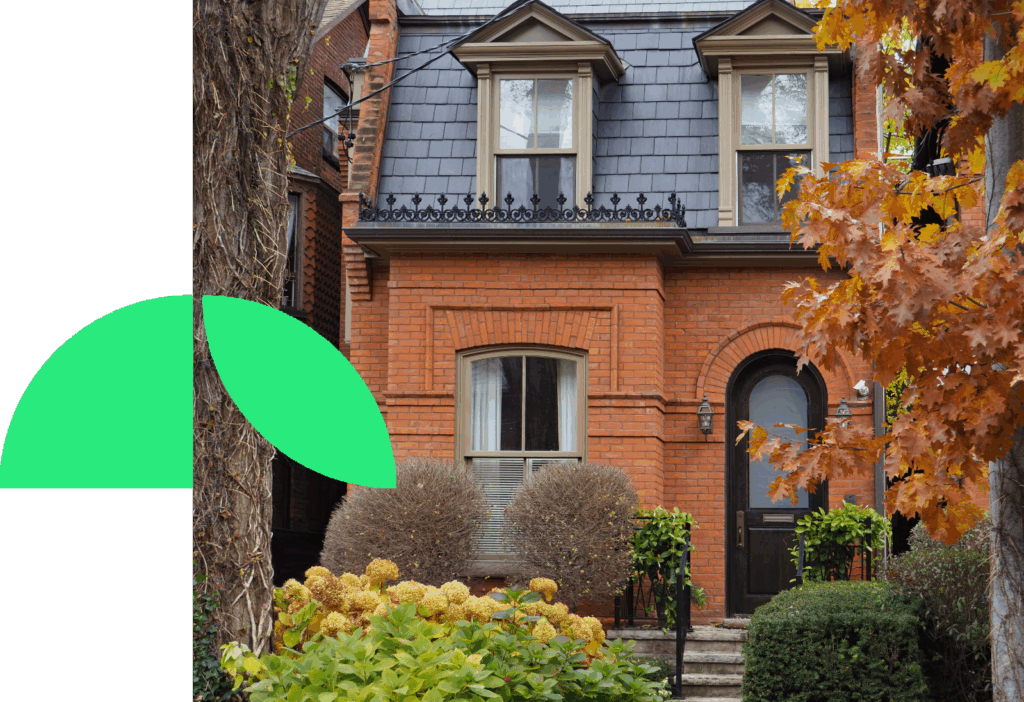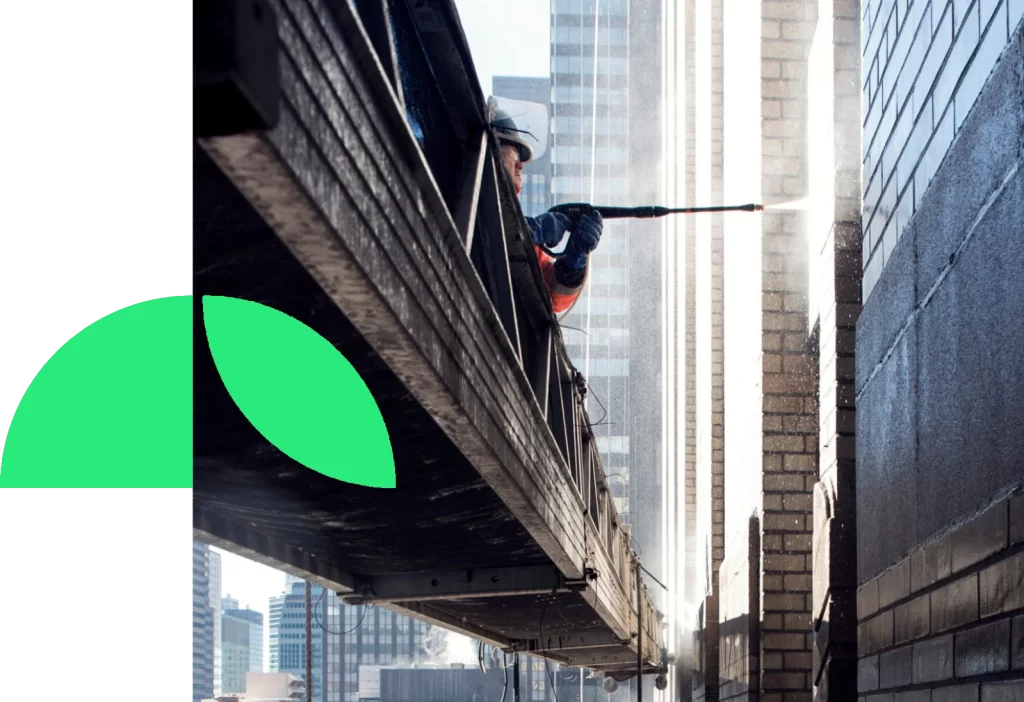Residential Architecture
We transform character homes with care, creativity, and bold design.
Your home should tell your story.
From thoughtful retrofits to major additions, we help you reimagine your home without erasing its history. Every project blends heritage sensitivity with modern performance — tailored to your lifestyle and built to endure.
Home Renovations
We transform character homes with care, creativity, and bold design.
From thoughtful retrofits to major additions, we help you reimagine your home without erasing its story. Every project blends heritage sensitivity with modern performance — tailored to your lifestyle and built to endure.
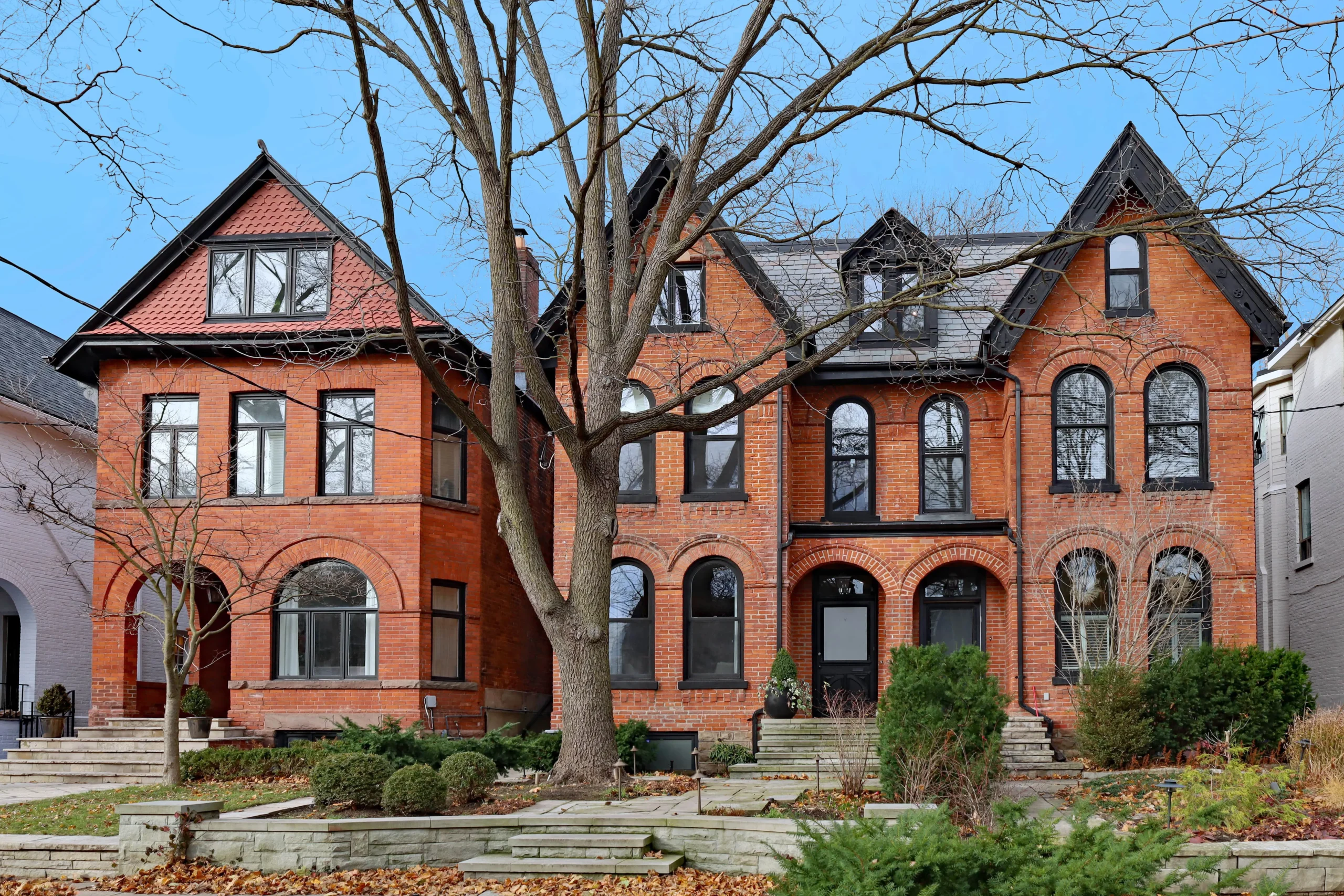
Why tear down a story, when you can write the next chapter?

Custom residential architecture rooted in reuse, clarity, and care.
Sustainable architecture with heart — designed for how modern families really live.
Whether you’re updating a beloved character home or designing a bold new addition, our team creates thoughtful, custom solutions for families across Toronto. At Boldera, we believe your home should be beautiful, practical, and lasting. As your residential architect, we guide every decision with care — making sure the final result feels aligned with your vision, your values, and the way you truly live.
Services we Offer
Additions and Extensions
Garden Suites
Laneway Homes
Custom Renovations
Energy Efficiency Optimizations
Passive House Design
free download
The essential handbook if you're planning to build or renovate a home in Ontario.
The #1 cause of budget overruns is rushing to the design phase before completing research and analysis. This is like a doctor rushing a patient to surgery without a proper diagnosis.
An out of control project is stressful, massively expensive and unnecessary. This handbook leads you through each phase of the process and through each important decision.
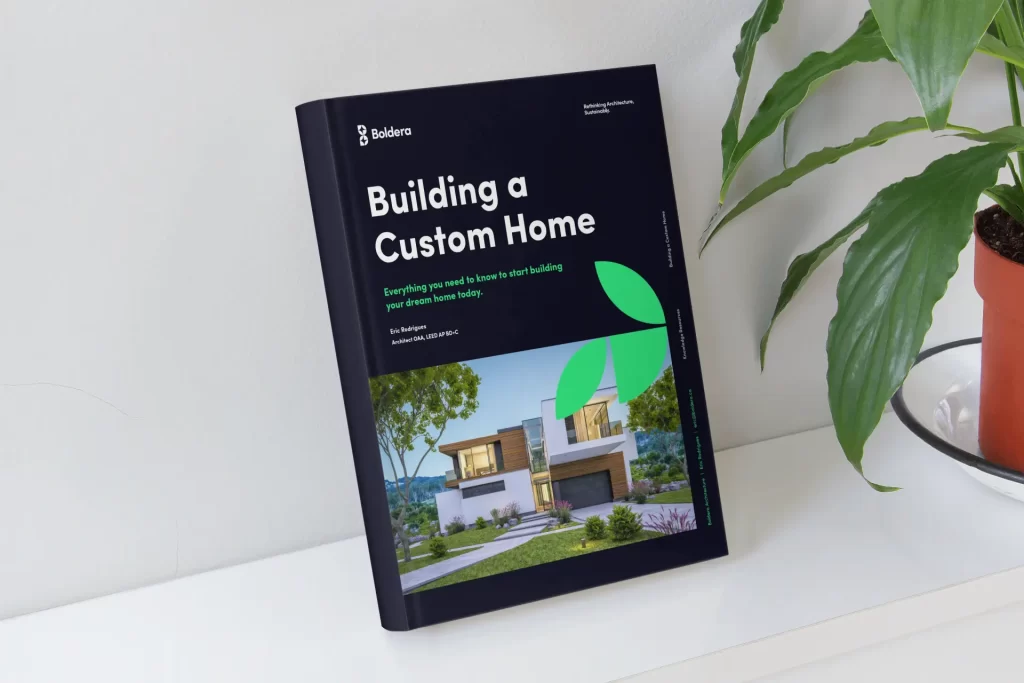
Getting Started with Boldera
5 Ways We Can Help Right Now
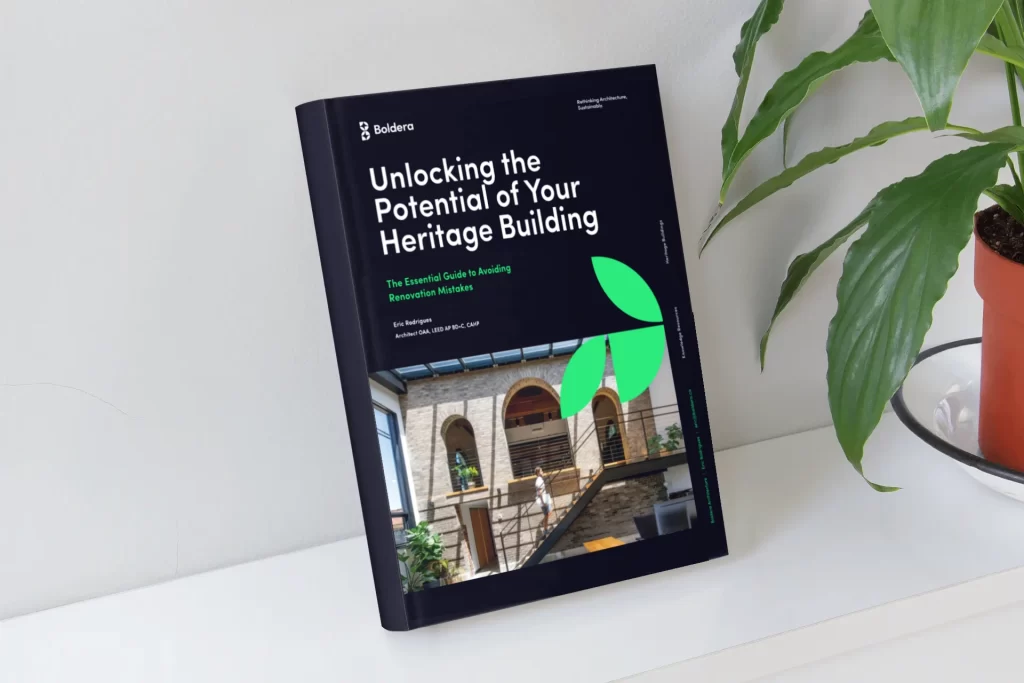
Free Resources
If you’re gathering information and learning more about the process, access our database of free resources.
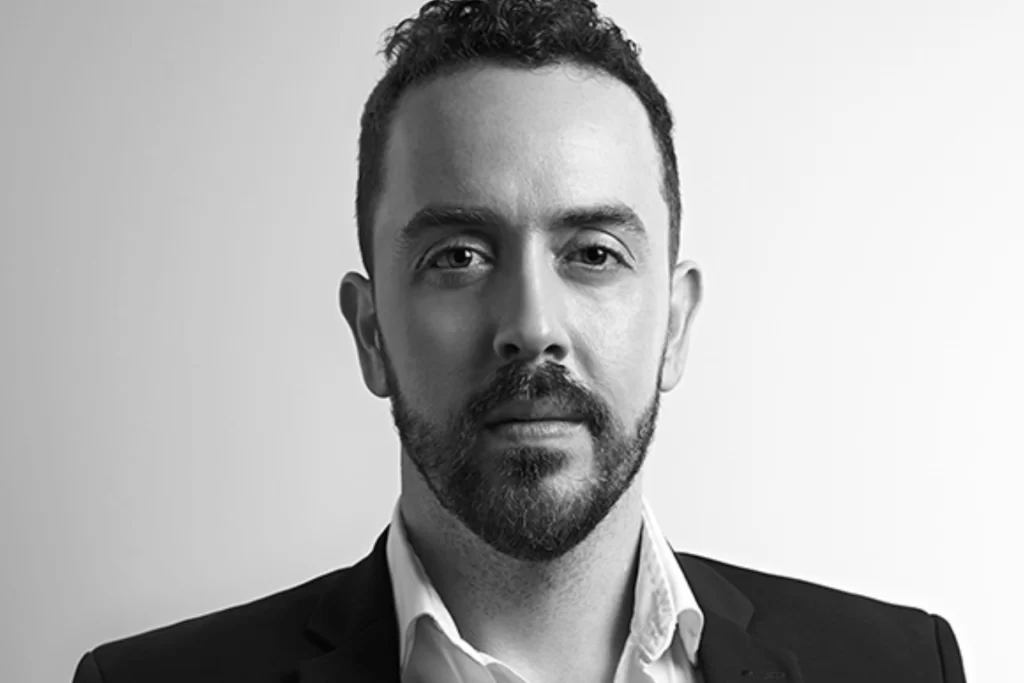
Consultation
If you have a project in mind but need expert advice or guidance, book a 60-minute consultation with Eric Rodrigues.
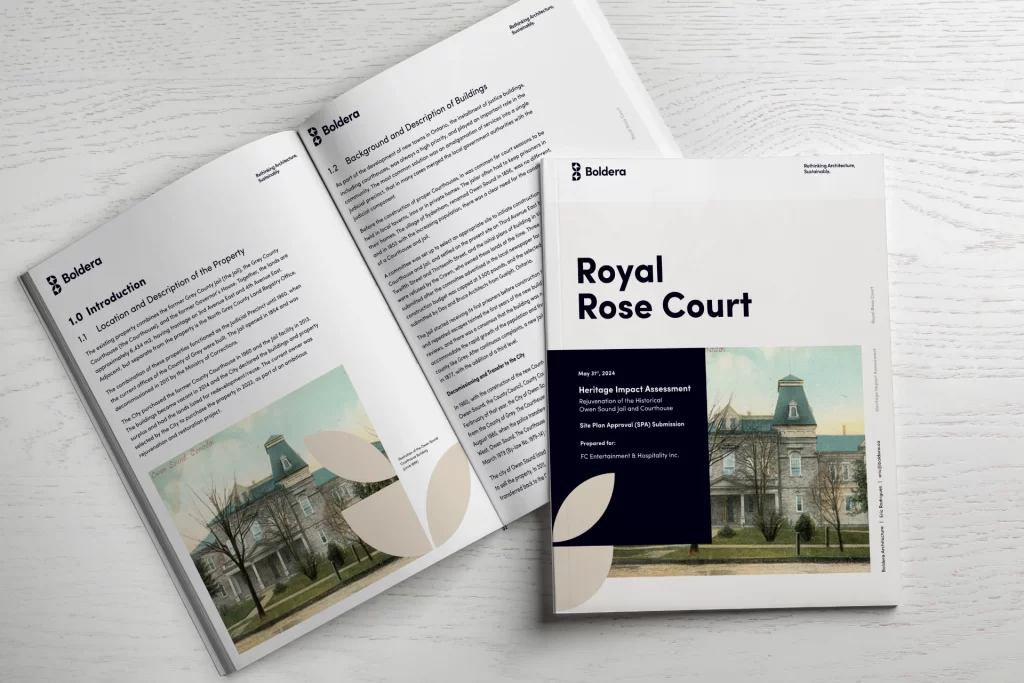
Heritage Reports
Expert reports and assessments to support any upgrades and alterations to heritage buildings.
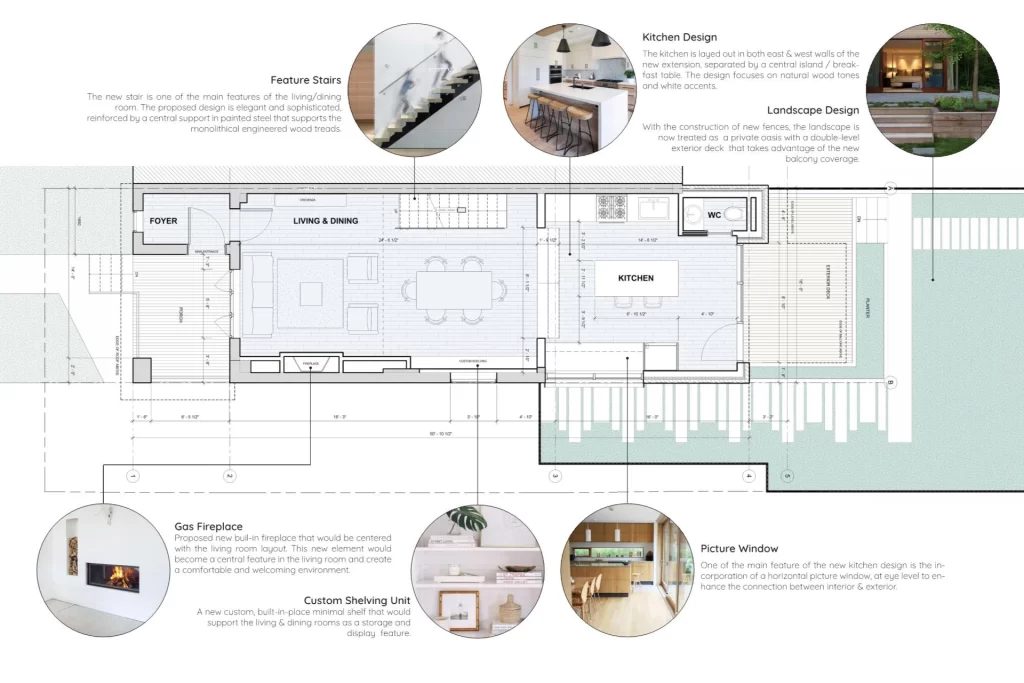
Feasibility Analysis
Unlock the potential of your property with our feasibility analysis. Discover what’s possible, uncover costs and timelines.
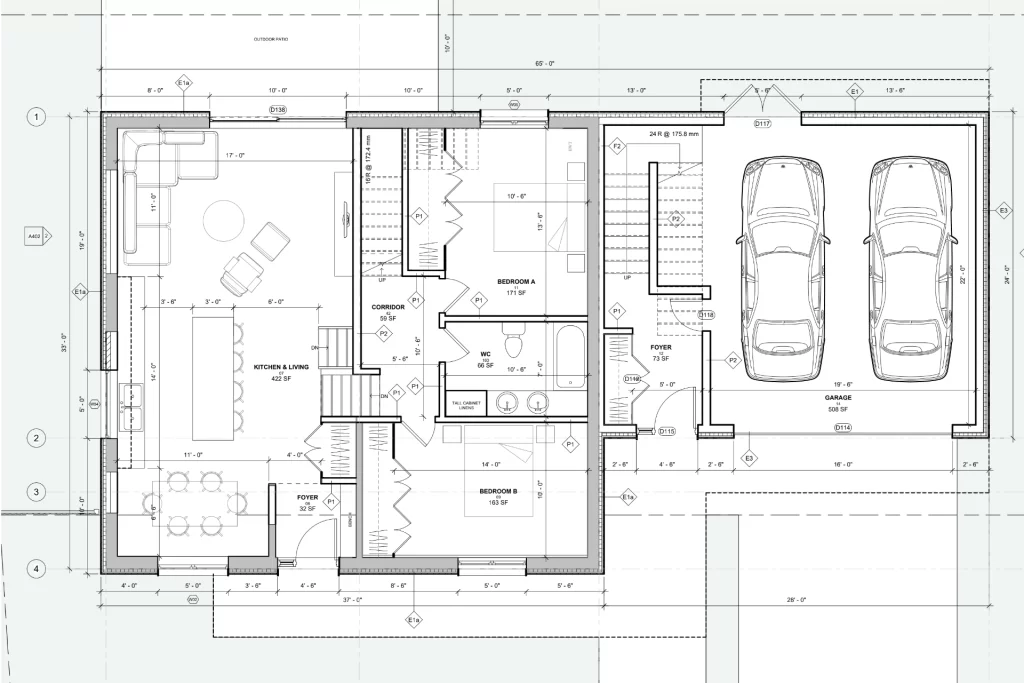
Architectural Design
We help you navigate through all permit approvals and develop detailed construction drawings to bring your vision to life.
- Detailed eBooks
- Planning Guides
- Cost Calculators
- Checklists
- Blog Articles
- YouTube Videos
- Site visit or virtual meeting
- Preliminary zoning analysis
- Review of regulations
- Review of your construction budget
Get tailored recommendations and a comprehensive action plan for your project.
- Condition Assessment
- Expert Opinion
- Cultural Heritage Evaluation Report (CHER)
- Heritage Conservation Plan (HCP)
- Heritage Impact Assessment (HIA)
- Heritage Background Studies
Discover diverse design possibilities for your project to unlock the full potential of your property, ensuring informed and confident decisions every step of the way.
Receive preliminary construction cost estimates and a detailed outline of approval timelines to minimize risks and avoid budget overruns.
From concept design to planning applications, we guide you in transforming your vision into reality.
- Building Permits
- Heritage Permits
- Construction Documents
- Construction Phase Services
Get inspired
with samples of our work.
Hear it from our clients first:
Eric with Boldera delivered five-star service and results for our project. We couldn't be more pleased with the results.
I found him to be transparent with the contract terms, attentive as we planned, patient as I worked through decisions and changed my mind, a very good listener and open to input. Importantly he was very responsive — with deliverables coming in on time or sooner which I find is rare. Hi style speaks for itself. We would definitely use him again.
Boldera has created an incredible design concept package, including zoning and by-law analysis, detailed site plans, and inspiration images for a large-scale Toronto renovation and addition.
Our clients are in great hands with such a skilled team behind the design of their custom home.
I had the pleasure of working with Boldera on a custom home design. I have worked with other designers in the past and was really surprised with the level of detail in their work.
Not only did they provide amazing design, but were also very accommodating and patient with the home owners. Eric is one of the most creative designers that I have worked with.
Rethinking Architecture,
Sustainably.
Built Around You
Our Signature 3-Step Approach.
At Boldera, we turn your goals into a clear, actionable roadmap — combining creative vision with proven architectural expertise.
Our streamlined 3-step design process keeps your project moving forward with confidence, clarity, and collaboration from day one.
Boldera’s 3 step design approach

phase 1
Concept & Planning
Every great home starts with a great idea. We study your property, explore zoning, and test creative design options together — shaping a clear, inspiring vision that reflects how you want to live.
PHASE 2
Advanced Design
With a concept in place, we bring your project to life on paper. Expect detailed drawings, material choices, consultant coordination, and a permit-ready drawings you can hand to any builder with confidence.
PHASE 3
Construction Phase
As construction begins, we stay involved to protect your vision. From site visits to design clarifications, we work closely with your builder to ensure the final result looks and feels just right.
Phase 1
Research and Discovery
Every project starts with in-depth research of the site’s history, local zoning by-laws, building code and regulations. We focus on capturing your vision and needs, helping you prepare your building requirements, and project budget.
phase 2
Project Feasibility and Concept Design
Once the details of the project have been determined, we prepare concept drawings with solutions that align with your goals and vision. We help you visualize your project through 3D drawings and prepare preliminary construction cost estimates.
PHASE 3
Detail Design and Planning Approvals
Based on your selected design option, we evolve the concept into a detailed architectural design. In this phase we work with a team of consultants to develop detailed project documents, and submit your design for planning approvals.
PHASE 4
Construction Documents and Specifications
In this phase, our team focuses on crafting meticulous and detailed construction documents and specifications tailored to ensure the seamless execution of your project.
PHASE 5
Construction Phase Services
The commitment to helping you achieve an extraordinary execution of your project. We work with you, your builder, and municipal authorities to ensure your construction is a success from start to finish.
Your Advantages
Boldera’s sustainable design and architecture benefit the environment while creating beautiful and functional spaces.
Boldera focuses on educating its clients throughout the design process so that they can be confident in their decisions.
Boldera constantly works to create innovative solutions tailored to each individual project, ensuring the highest quality results.
Boldera works closely with each client to understand their unique needs, vision, and ideas to create a custom space that not only looks stunning but also serves its purpose perfectly.

Why Boldera? Because your home deserves more than good design.
At Boldera, we specialize in transforming character homes into beautiful, high-performing spaces that reflect your lifestyle and respect the spirit of your home.
Our team brings bold ideas and deep technical knowledge to every project — combining heritage sensitivity, energy efficiency, and modern functionality in one seamless, design-led process. We listen closely, collaborate with care, and never compromise on what matters most: your vision.
A house becomes a home when it’s designed with heart. That’s the Boldera difference.
Boldera’s Commitment to Sustainability
Our focus on sustainability has been embedded into all of our projects since day one. We strive to create buildings that minimize energy use and maximize green materials.
From carbon-neutral laneway homes to passive house designs, we are proud to offer creative and sustainable solutions for homes of all shapes, sizes and budgets.
We believe architects, planners, developers, and builders must be at the forefront of the sustainability discussion to ensure we build a world that our children will be proud of.
Come join Boldera on our mission to create the next generation of homes in Toronto, and be part of a journey that changes how we build for the future — because, after all, why settle when you can be Bold?
At Boldera, we don’t think of sustainability as an additional feature that you add to a building. Unfortunately, that approach has created the assumption that sustainable design is an added cost that can be removed.
Unlike the standard residential architect, we focus on creating holistic, sustainable solutions that bring value to our clients, reducing the carbon footprint of their buildings while also reducing their operational costs. We design solutions that are environmentally responsible without adding unnecessary costs. For us, this is what good architecture should be. Rethinking sustainability, designing the future.
—Eric Rodrigues
heritage homes
Heritage & Character Homes
At Boldera, we believe character homes deserve more than trendy facelifts or superficial updates. These buildings carry history, craftsmanship, and soul — and we treat them that way.
Whether it’s a stately Victorian, a classic Edwardian, or a humble century-old worker’s cottage, we approach each home as a living artifact, rich with potential. Our team blends heritage sensitivity with modern performance to restore, reconfigure, and renew your home without erasing its identity.
We don’t just protect what’s old — we make it work for the way you live today. From zoning and permits to custom details and energy upgrades, Boldera’s approach ensures your renovation is both timeless and future-ready.
Because when done right, preserving history becomes the most innovative thing you can do.
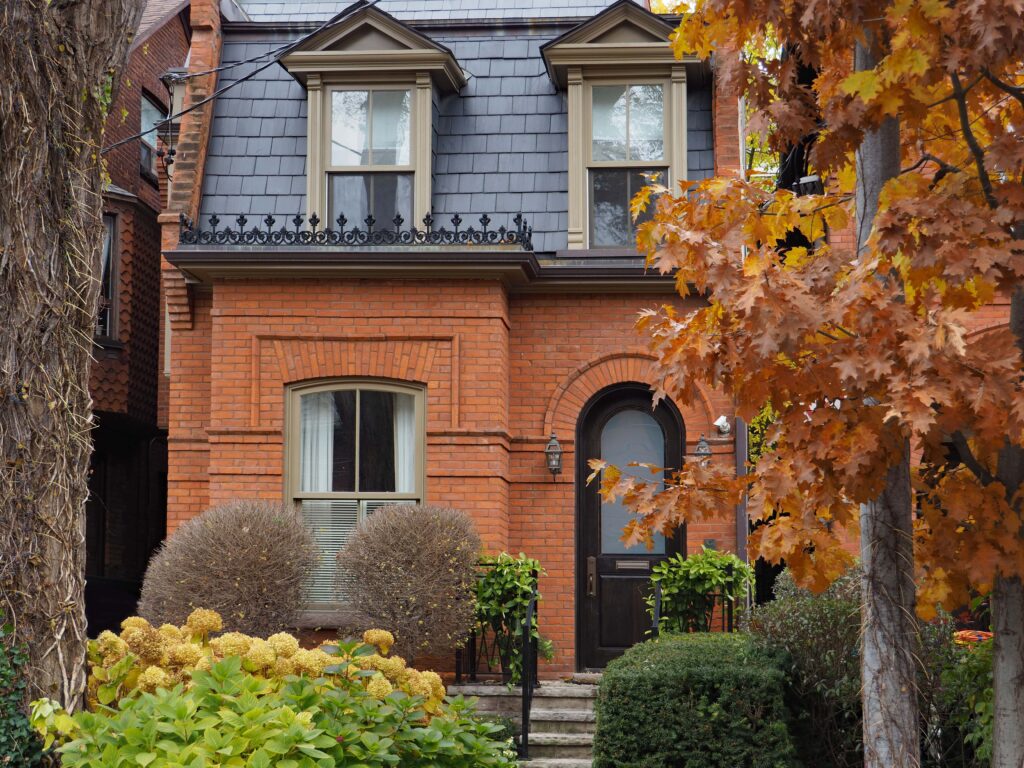
retrofits
From Old to Bold — Without Starting Over
Why start from scratch when your home has untapped potential?
Our retrofit approach reuses as much of the existing structure as possible, completely reimagining the layout, flow, and function to meet modern needs. We retain what works, upgrade what matters, and eliminate what no longer serves — delivering a high-performance, future-ready home with less waste and more impact.
Get the home you want without the cost — or carbon footprint — of a full rebuild.
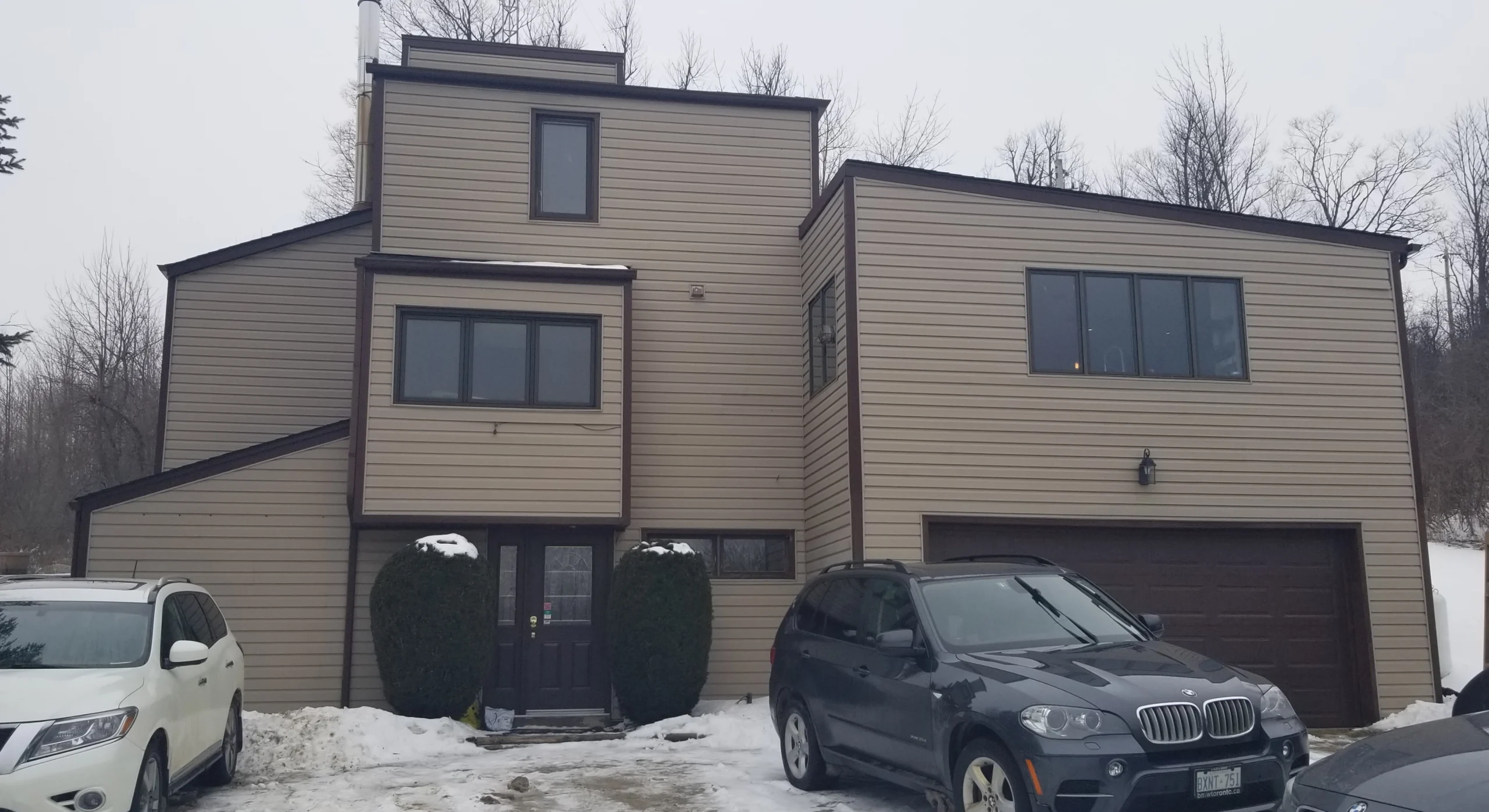
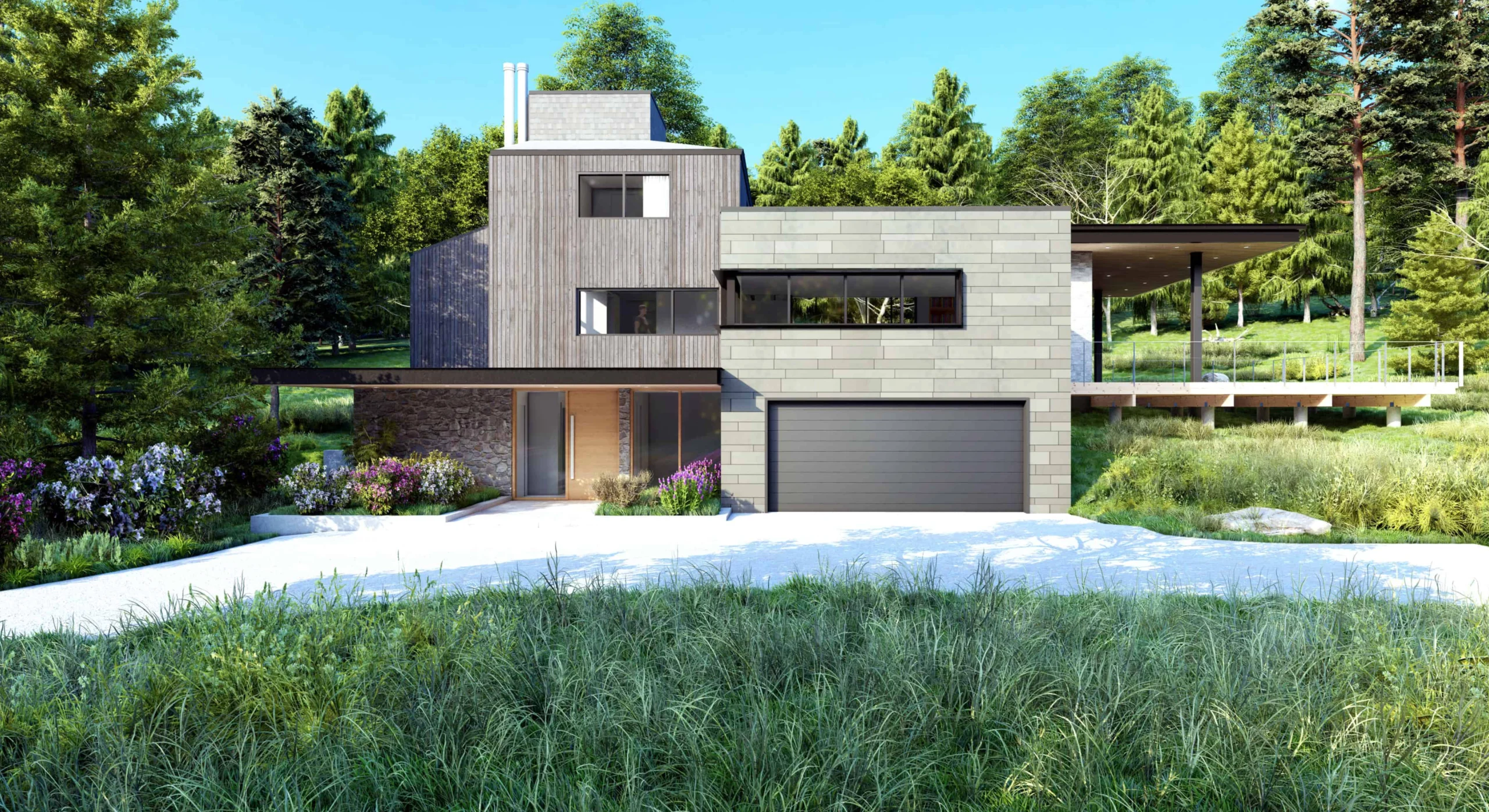
transformations
Untap The Potential of Your Property
Some homes don’t reveal their promise right away. We help you see beyond what’s there — and bring bold new possibilities to life.
Whether it’s a forgotten backyard, a tired addition, or a home that just doesn’t fit anymore, we reimagine every element with care, creativity, and purpose. Like the Rooke Pool House, our transformations turn underused spaces into unforgettable ones — functional, elegant, and made to endure.
When others see limits, we see opportunity. And we design boldly from there.
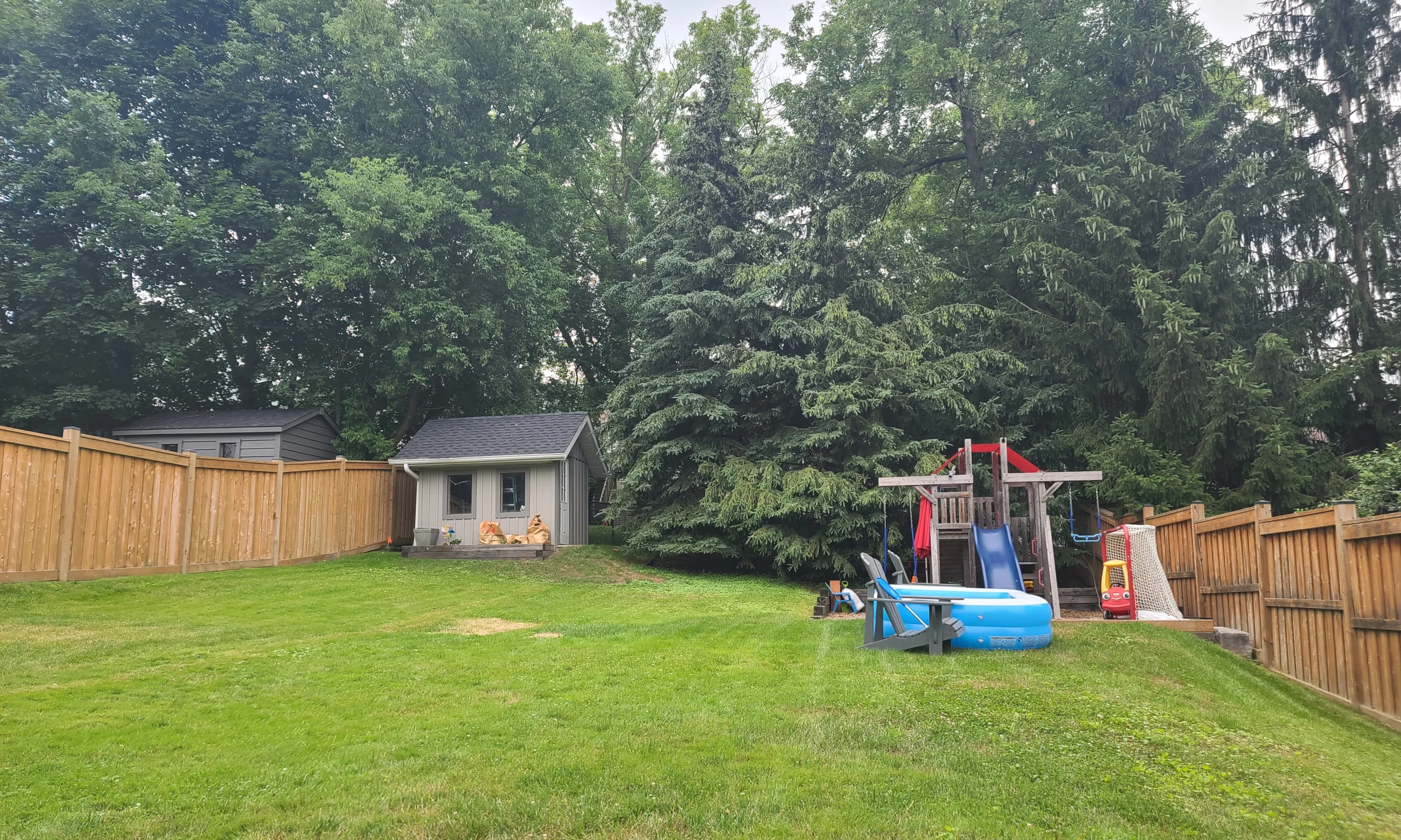
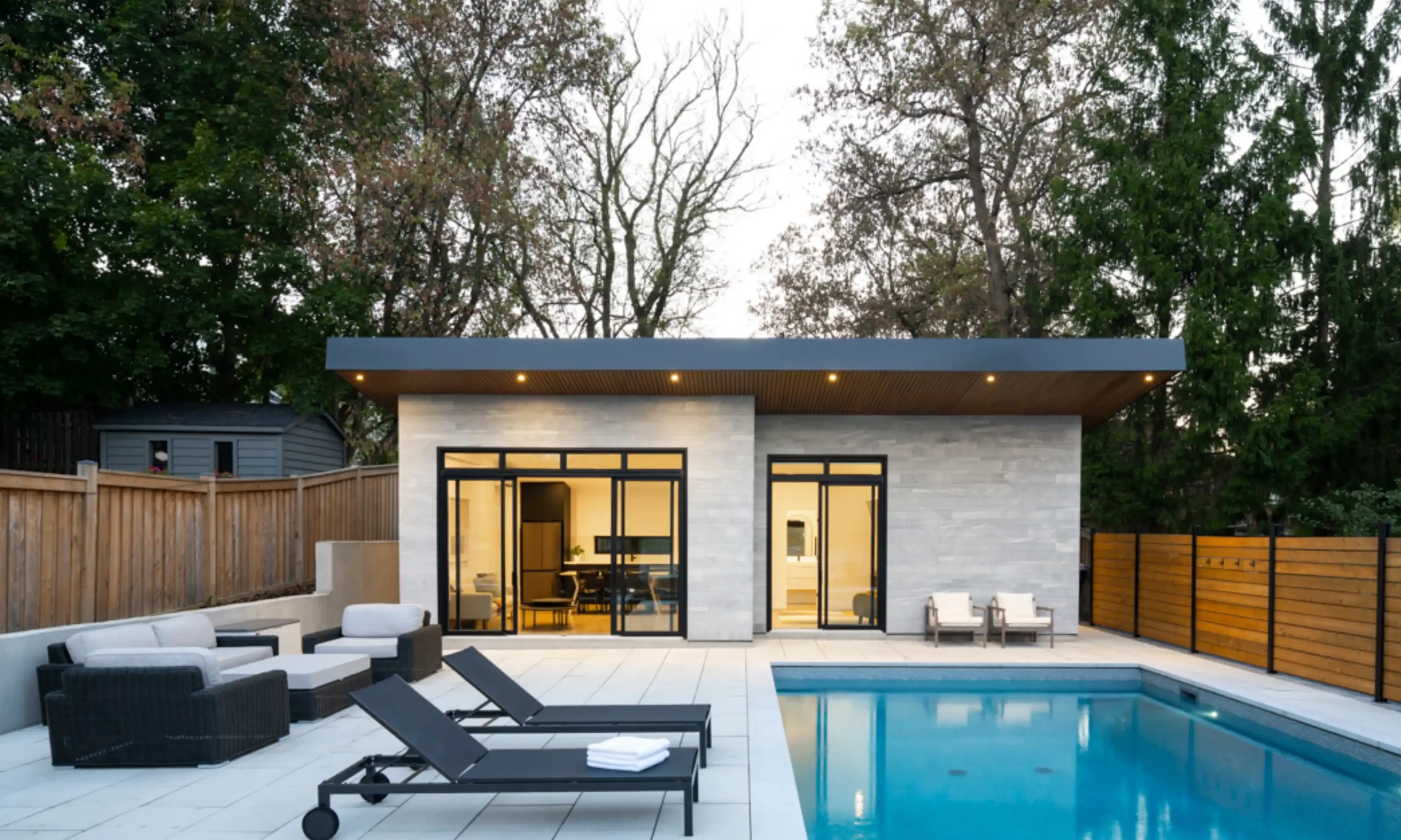
Resources
FAQs
Is Boldera a licensed architecture practice?
Boldera Architecture is a licensed practice with the Ontario Association of Architects and is currently licensed to practice in the province of Ontario and the European Union.
Downloads
Custom Home Guide
A free eBook that will help you bring your vision to life.
Downloads
Project Planning Kit
All the tools you need, in one place. The ultimate toolkit to kick-start your renovation or new-construction project.
FAQS
What services do you provide?
ERS Architects is a full-service architecture firm. We provide all services from project planning to construction phase administration.
Case Study
Hill Crest Drive
In the midst of the COVID-19 pandemic, Boldera Architects was engaged by a Toronto couple, who decided to sell their urban home and purchase a century farmhouse.
CAREERS
Open Positions
If you are looking for an architectural job in Toronto, we are always looking for talented, ambitious individuals to join our team.
Our certifications
Founded by experienced and award-winning professionals, our firm is a member of various professional organizations.




Homeowners
Looking to renovate or reinvent your home?
We help you transform character homes into modern, efficient spaces — while preserving their story. Whether it’s a thoughtful retrofit, a full renovation, or a sensitive addition, we guide the process with care, clarity, and design expertise.
Developers & property owners
Working on a site with history or hidden potential?
We partner with developers to reimagine underused buildings — blending adaptive reuse, sustainability, and zoning insight to maximize value and impact. From feasibility to approvals, we help you build boldly and responsibly.
Are you a homeowner who wants to work with us?
From energy-efficient homes to precise construction techniques, we make it easy to build your dream home with confidence.
Are you a developer who wants to work with us?
Unleash your developer potential through innovative solutions and comprehensive support.

