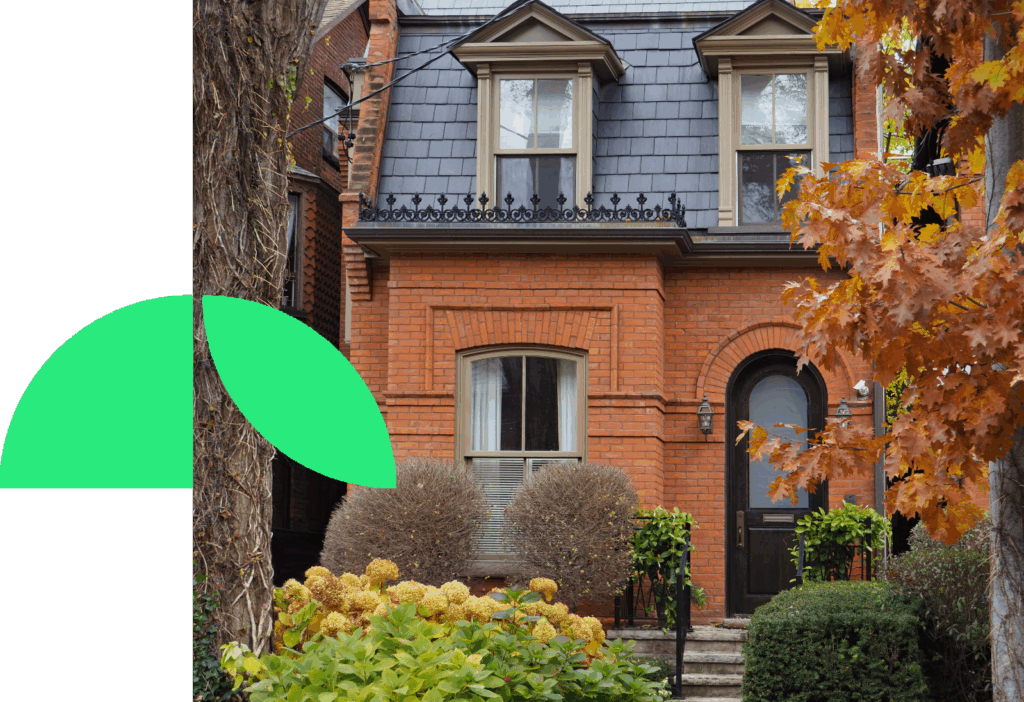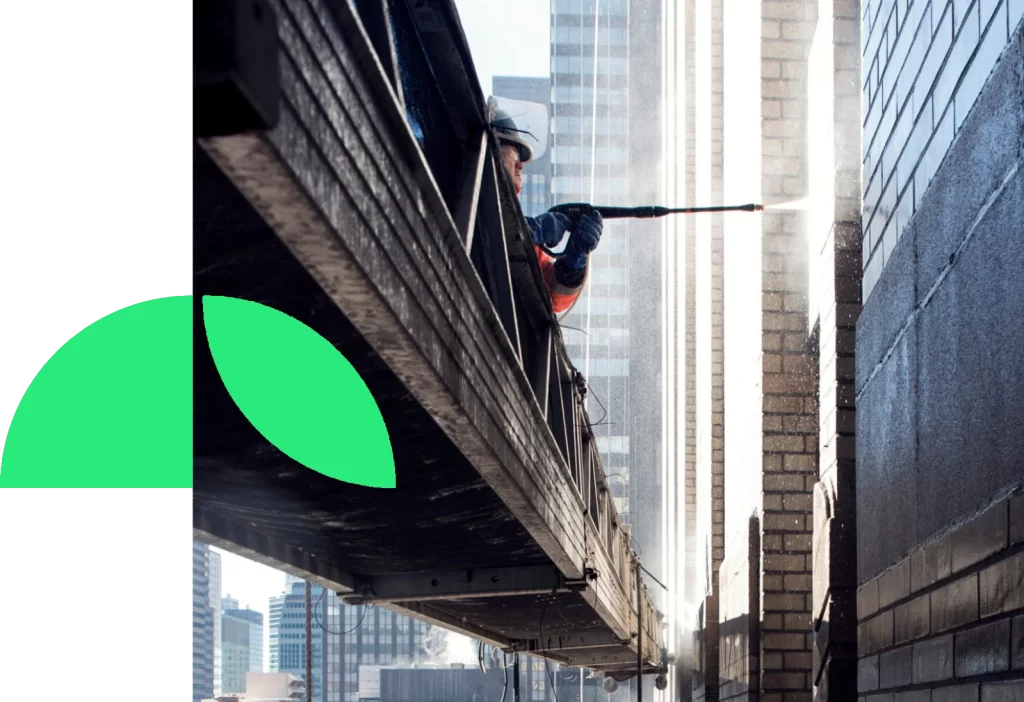Multi-Residential Architecture
Designing the next generation of multi-unit residential buildings.
Let's bring your vision to life.
From start to finish, Boldera works with progressive and visionary developers, designing better homes and communities.
Multi-Residential
Designing the next generation of multi-unit residential buildings. Let’s bring your vision to life.
From start to finish, Boldera works with progressive and visionary developers, designing better homes and communities.


As award-winning Multi-Unit Residential architects, we understand that developing a residential building is an exciting endeavour.
We want to help make your vision come true by offering an entirely customized service that’s designed to meet your needs. Our team will work closely with you throughout the entire process, from concept through to completion, to ensure that the end result is exactly as you envisioned.
Innovative solutions for Multi-Unit Residential architectural design
Boldera’s sustainable design and architecture benefit the environment while creating beautiful and functional spaces.
We're dedicated to creating sustainable and functional homes and communities that will stand the test of time.
Our experienced architects design multi-unit residential buildings that are both aesthetic and efficient, offering an array of solutions to ensure the highest quality with minimal impact on the environment.
From Mid-Rise Residential to High-Rise, and Senior Residences, our Multi-Unit Residential architects, will help you create a sustainable multi-dwelling building that enhances the quality of life of residents and communities.
Boldera's strong commitment to environmental health means we always strive to build with low-impact materials and maximize natural light and ventilation.
Ready to plan a multi-unit residential building? Let Boldera develop a custom solution for your needs, ensuring your project meets your goals and stays on budget.
free download
The essential handbook if you're planning to develop a multi-unit building in Ontario.
The #1 cause of budget overruns is rushing to the design phase before completing research and analysis. This is like a doctor rushing a patient to surgery without a proper diagnosis.
An out of control project is stressful, massively expensive and unnecessary. This handbook leads you through each phase of the process and through each important decision.

Getting Started with Boldera
5 Ways We Can Help Right Now
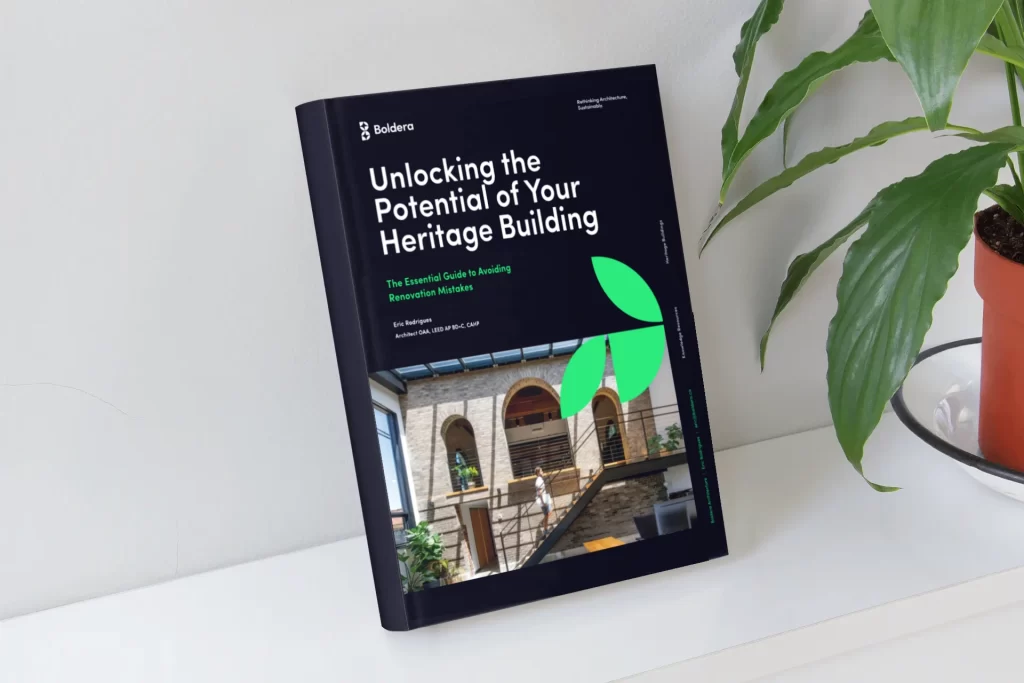
Free Resources
If you’re gathering information and learning more about the process, access our database of free resources.

Consultation
If you have a project in mind but need expert advice or guidance, book a 60-minute consultation with Eric Rodrigues.
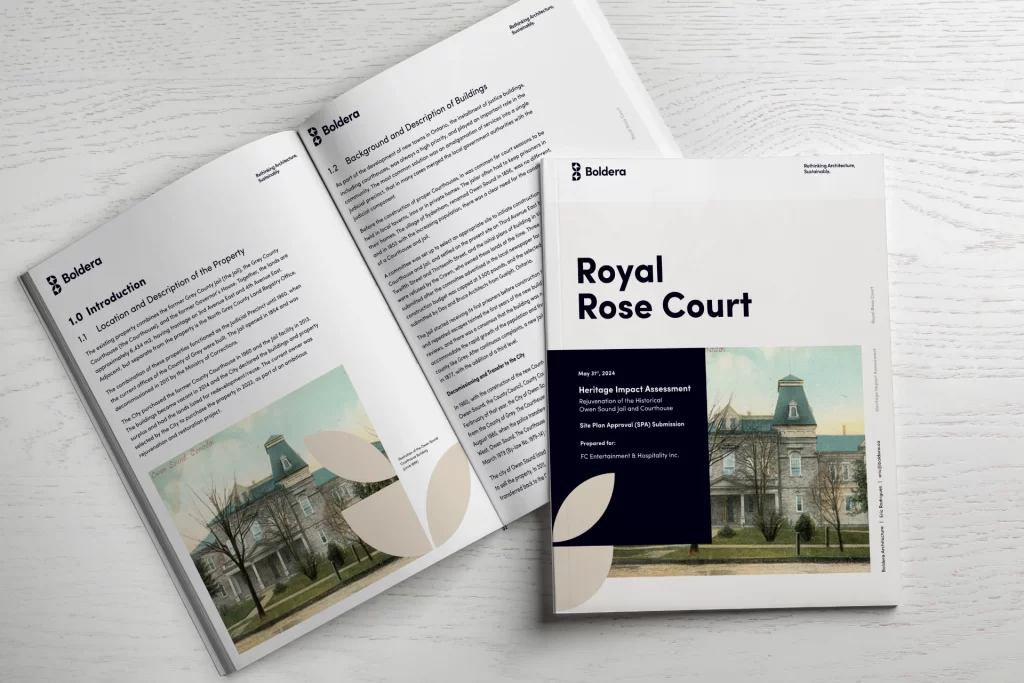
Heritage Reports
Expert reports and assessments to support any upgrades and alterations to heritage buildings.
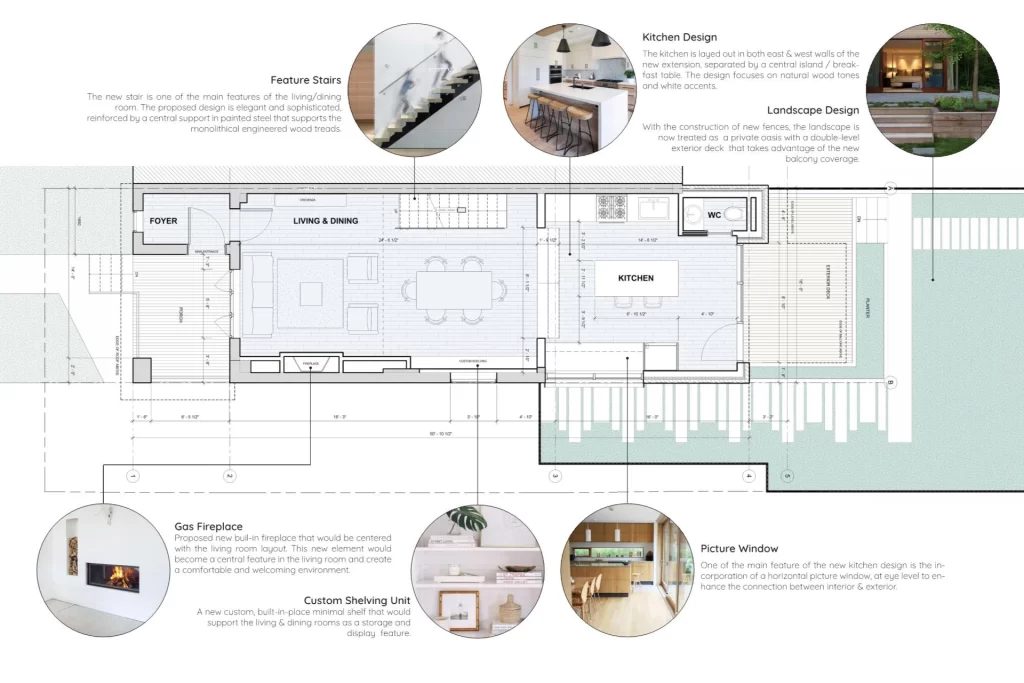
Feasibility Analysis
Unlock the potential of your property with our feasibility analysis. Discover what’s possible, uncover costs and timelines.
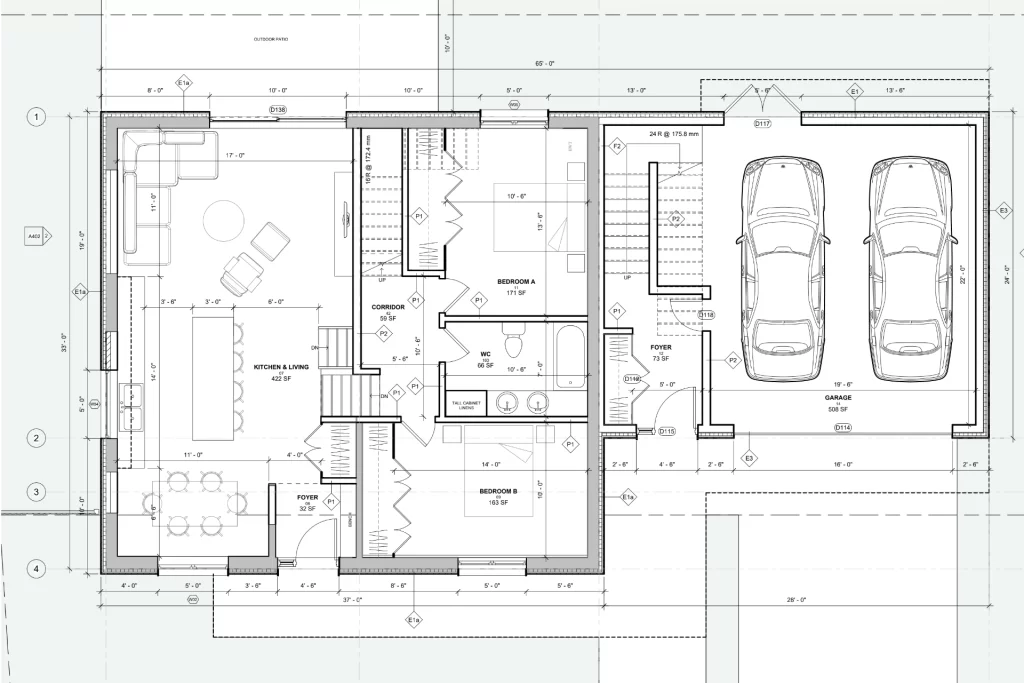
Architectural Design
We help you navigate through all permit approvals and develop detailed construction drawings to bring your vision to life.
- Detailed eBooks
- Planning Guides
- Cost Calculators
- Checklists
- Blog Articles
- YouTube Videos
- Site visit or virtual meeting
- Preliminary zoning analysis
- Review of regulations
- Review of your construction budget
Get tailored recommendations and a comprehensive action plan for your project.
- Condition Assessment
- Expert Opinion
- Cultural Heritage Evaluation Report (CHER)
- Heritage Conservation Plan (HCP)
- Heritage Impact Assessment (HIA)
- Heritage Background Studies
Discover diverse design possibilities for your project to unlock the full potential of your property, ensuring informed and confident decisions every step of the way.
Receive preliminary construction cost estimates and a detailed outline of approval timelines to minimize risks and avoid budget overruns.
From concept design to planning applications, we guide you in transforming your vision into reality.
- Building Permits
- Heritage Permits
- Construction Documents
- Construction Phase Services
Get inspired
with samples of our work.
Hear it from our clients first:
Eric with Boldera delivered five-star service and results for our project. We couldn't be more pleased with the results.
I found him to be transparent with the contract terms, attentive as we planned, patient as I worked through decisions and changed my mind, a very good listener and open to input. Importantly he was very responsive — with deliverables coming in on time or sooner which I find is rare. Hi style speaks for itself. We would definitely use him again.
Boldera has created an incredible design concept package, including zoning and by-law analysis, detailed site plans, and inspiration images for a large-scale Toronto renovation and addition.
Our clients are in great hands with such a skilled team behind the design of their custom home.
I had the pleasure of working with Boldera on a custom home design. I have worked with other designers in the past and was really surprised with the level of detail in their work.
Not only did they provide amazing design, but were also very accommodating and patient with the home owners. Eric is one of the most creative designers that I have worked with.
Rethinking Architecture,
Sustainably.
Our design process is an immersive and unforgettable experience. We invite you to experience the joy of designing your building with our team.
We believe in a collaborative approach for all our projects, so you can be sure that your input is valued throughout the entire process. With so much at stake when it comes to developing a multi-unit residential building, we guarantee that you’ll have a comfortable and confident experience working with us every step of the way.
Boldera’s 5 step design approach

Project Kickoff
and Discovery
Unlock the full potential of your site and project, while gathering all the information about your needs and vision and in-depth research of local codes and by-laws.
Feasibility
& Concept Design
Develop a series of design options that help you visualize what’s possible. Prepare diagrams, drawings, renderings, and cost estimates, to give you the full picture early in the process.
Planning Approvals & Building Permits
After you’ve selected the design direction of your project, we expedite all permits and approvals to reduce the project timeline.
Advanced Design
& Construction Documents
Work on all interior and exterior details to make your project unique and to provide builders with the most complete and accurate information to work with. Reducing the need for late revisions or extra costs.
Verified Construction
The commitment to helping you achieve an extraordinary execution of your project. We work with you and your builder to ensure your construction is a success from start to finish.
Your Advantages
Transform your multi-unit residential building into a vibrant and unique design.
Develop residential units that will enhance the quality of life for residents and communities.
Design with low-impact materials to minimize environmental impact.
Enjoy a collaborative approach, ensuring your input is valued throughout the process.
Reduce project timelines with expedited permits and planning approvals.
Project Kickoff
and Discovery
Unlock the full potential of your site and project, while gathering all the information about your needs and vision and in-depth research of local codes and by-laws.
Feasibility
& Concept Design
Develop a series of design options that help you visualize what’s possible. Prepare diagrams, drawings, renderings, and cost estimates, to give you the full picture early in the process.
Planning Approvals & Building Permits
After you’ve selected the design direction of your project, we expedite all permits and approvals to reduce the project timeline.
Advanced Design & Construction Documents
Work on all interior and exterior details to make your project unique and to provide builders with the most complete and accurate information to work with. Reducing the need for late revisions or extra costs.
Verified Construction
The commitment to helping you achieve an extraordinary execution of your project. We work with you and your builder to ensure your construction is a success from start to finish.
Your Advantages
Transform your multi-unit residential building into a vibrant and unique design.
Develop residential units that will enhance the quality of life for residents and communities.
Design with low-impact materials to minimize environmental impact.
Enjoy a collaborative approach, ensuring your input is valued throughout the process.
Reduce project timelines with expedited permits and planning approvals.
Boldera can help you uncover the full potential of your site and multi-unit residential project, with visualized designs, diagrams, drawings and renderings. Let's get started.

We believe architects, planners, developers, and builders must be at the forefront of the sustainability discussion to ensure we build a world that our children will be proud of.
The benefits of working with Boldera — why we are number one.
Rethinking Multi-Residential Architecture: Boldly and Sustainably.
Our team of multi-unit residential architects understands the ins and outs of constructing multi-unit residential buildings that are both functional and aesthetically pleasing.
From developing unique floor plans to incorporating modern technology, our projects encompass a wide range of features to create living spaces that are as beautiful as they are comfortable. We strive for sustainability, always keeping energy efficiency and green initiatives in mind in our designs.
Working with us means you will receive constant support throughout the entire process so that you can rest assured your project is in good hands.
Boldera’s Commitment to Sustainability
We believe it’s time to be bold. Architects, Planners, Developers, and Builders must be at the forefront of the sustainability discussion to ensure we build a world that our children will be proud of.
Boldera’s commitment to sustainability is a cornerstone of our multi-unit residential architectural practice. We are dedicated to creating buildings that are as environmentally friendly as possible, with a focus on mitigating the impacts of climate change.
Our multi-unit residential architects strive to design condo, rental buildings and affordable housing with minimal impact on the environment while maximizing energy efficiency.
Passive house meets multi-unit residential architecture.
Think Boldly, live sustainably with Boldera’s multi-unit residential architects.
Boldera’s multi-unit residential architects have the unique ability to transform your multi-unit dwellings and affordable housing into efficient, sustainable and aesthetically pleasing passive housing.
Every project we take on is designed with the environment in mind. Our team of multi-unit residential architects has a deep understanding of energy efficiency and green initiatives. Boldera is committed to creating living spaces that are as beautiful as they are comfortable without compromising sustainability principles.
Healthier Spaces and Better Quality of Life
Living in a sustainable space created by our multi-unit residential architects can improve the quality of life for everyone living in it. Multi-unit buildings and affordable housing offer healthier air, improved thermal comfort, reduced noise pollution and natural light.
At Boldera, we want to help create a better future by providing a multi-unit residential architecture that is both eco-friendly and stylish. Our multi-unit residential architects are experts at creating architecture and environments that bring people together.
Reduce your Costs
One of the greatest benefits of a sustainable building is the reduced costs associated with energy. Our multi-unit residential architects understand the need for High and Mid Rise residential projects that are cost-effective and energy efficient.
Increase your Indoor Comfort
A building that is designed to be energy-efficient will increase its indoor comfort dramatically. You will need less cooling and heating to maintain the indoor temperature, and you will also benefit from better sound insulation.
Built to Last
Through procuring local and natural materials, our team ensures that these units are built with longevity in mind while still looking innovative, modern and stylish. We recognize the importance of sustainability and work hard to make sure we use materials that are naturally sourced, recyclable and minimally processed.

Resources
FAQs
Is Boldera a licensed architecture practice?
Boldera Architecture is a licensed practice with the Ontario Association of Architects and is currently licensed to practice in the province of Ontario and the European Union.
Downloads
Custom Home Guide
A free eBook that will help you bring your vision to life.
Downloads
Project Planning Kit
All the tools you need, in one place. The ultimate toolkit to kick-start your renovation or new-construction project.
FAQS
What services do you provide?
ERS Architects is a full-service architecture firm. We provide all services from project planning to construction phase administration.
Case Study
Hill Crest Drive
In the midst of the COVID-19 pandemic, Boldera Architects was engaged by a Toronto couple, who decided to sell their urban home and purchase a century farmhouse.
CAREERS
Open Positions
If you are looking for an architectural job in Toronto, we are always looking for talented, ambitious individuals to join our team.
Our certifications
Founded by experienced and award-winning professionals, our firm is a member of various professional organizations.




Homeowners
Looking to renovate or reinvent your home?
We help you transform character homes into modern, efficient spaces — while preserving their story. Whether it’s a thoughtful retrofit, a full renovation, or a sensitive addition, we guide the process with care, clarity, and design expertise.
Developers & property owners
Working on a site with history or hidden potential?
We partner with developers to reimagine underused buildings — blending adaptive reuse, sustainability, and zoning insight to maximize value and impact. From feasibility to approvals, we help you build boldly and responsibly.
Are you a homeowner who wants to work with us?
From energy-efficient homes to precise construction techniques, we make it easy to build your dream home with confidence.
Are you a developer who wants to work with us?
Unleash your developer potential through innovative solutions and comprehensive support.

