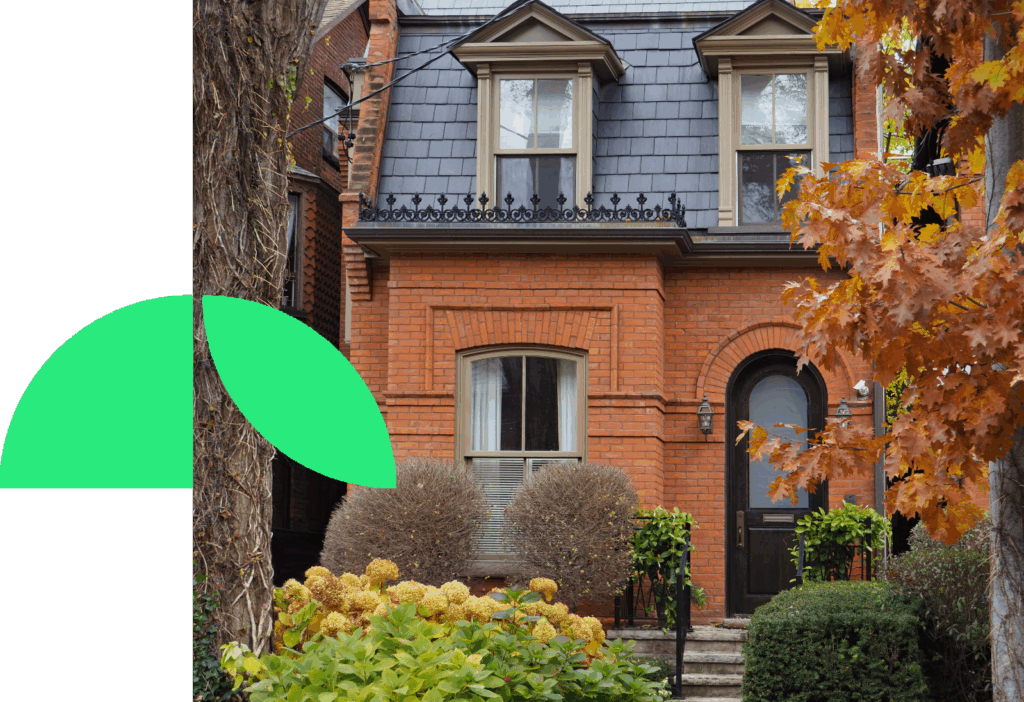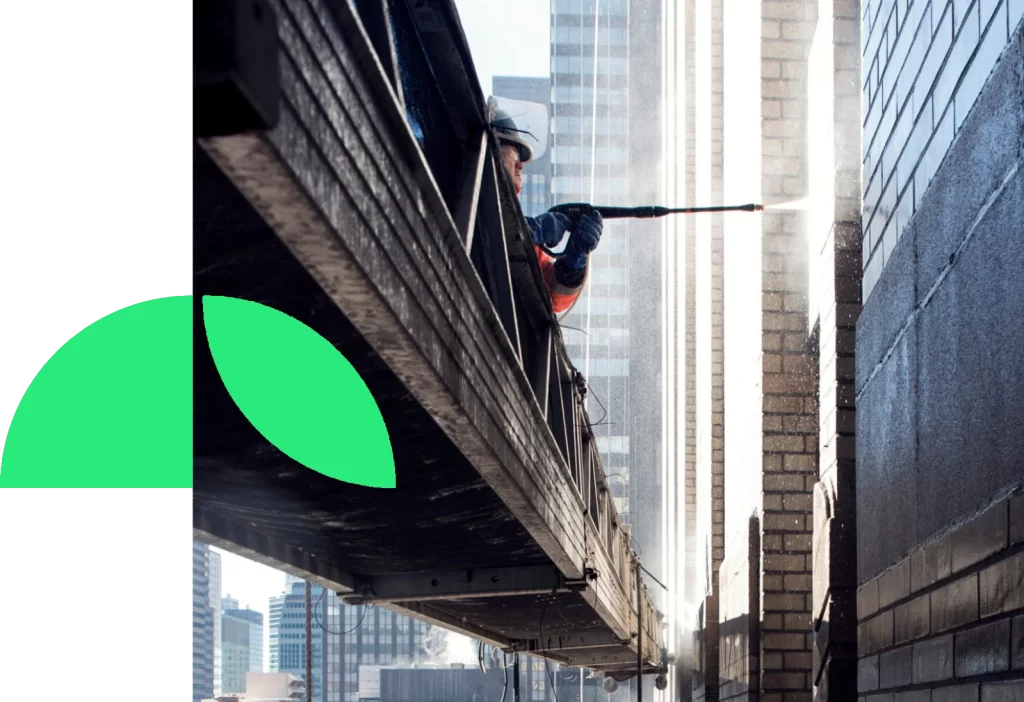Rethinking Architecture, Sustainably.
Your building has a story. We help you tell it right.
We bring buildings back to life — with purpose, integrity, and deep respect for their story. Specializing in heritage architecture, adaptive reuse, and sustainable renovations that endure.
We transform underused structures into vibrant, sustainable spaces — guided by a clear, three-step process.
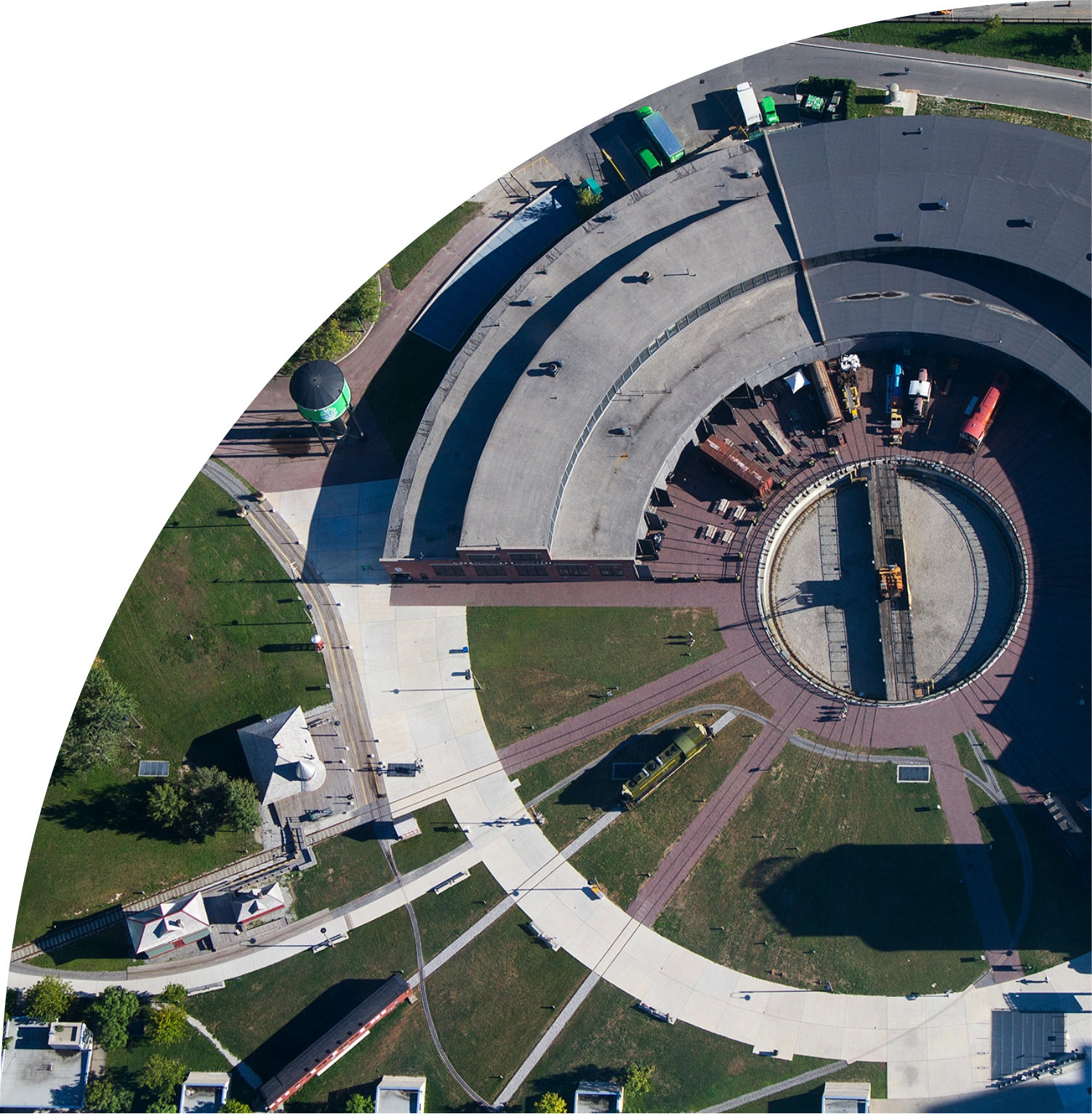
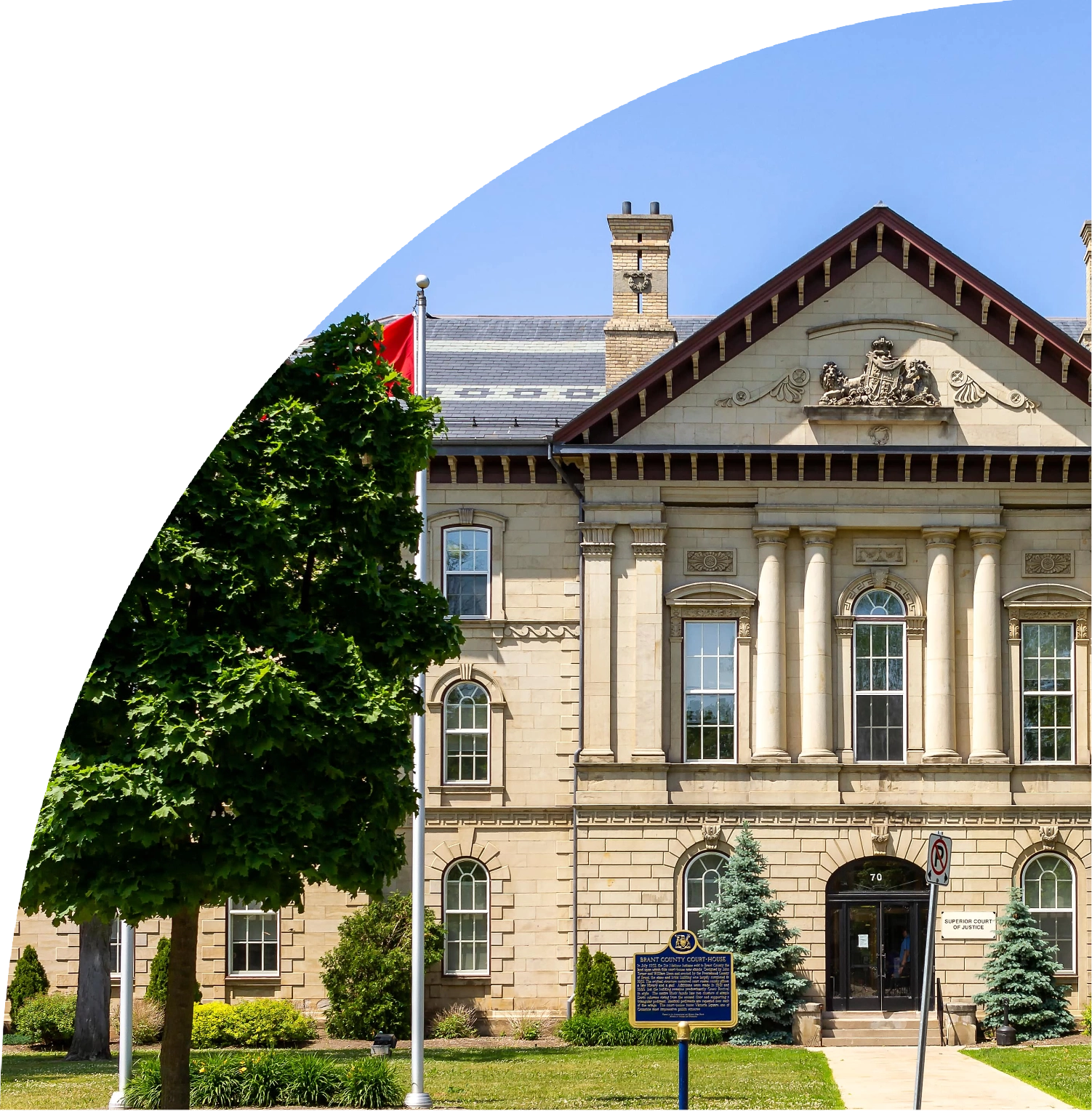
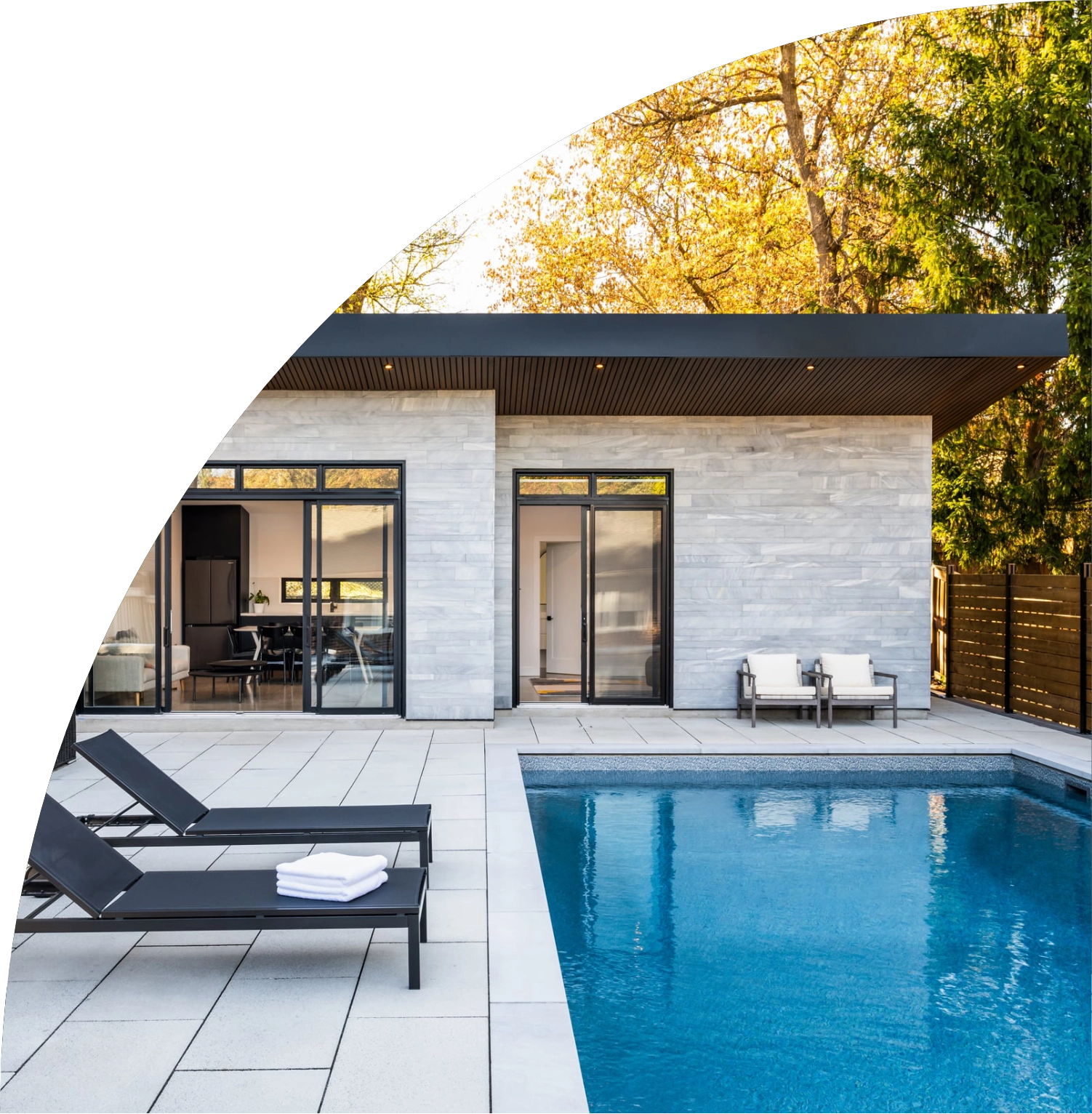
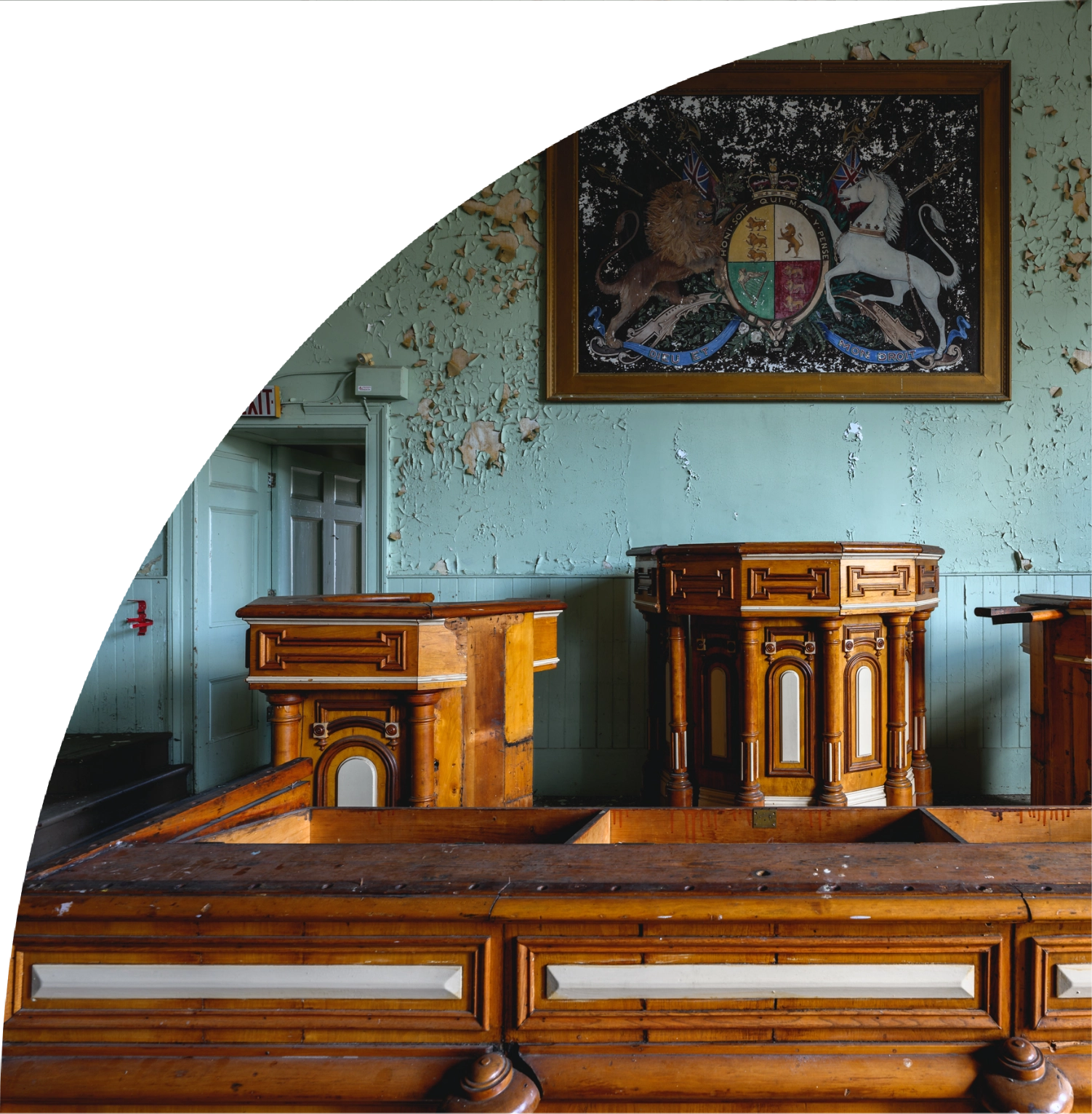

At Boldera, we focus on heritage architecture, adaptive reuse, and renovations that honour what came before — while creating space for what’s next.
With your vision in mind, we create thoughtful, timeless, and sustainable architecture. Because good design doesn’t erase the past — it builds on it.
Our Areas of Expertise
Whether you’re restoring a heritage building, planning the adaptive reuse of an existing structure, or building your forever home, we specialize in crafting imaginative solutions to breathe life into your unique vision.
Our award-winning designs seamlessly integrate with the local context, harnessing the full benefits of energy efficient design.
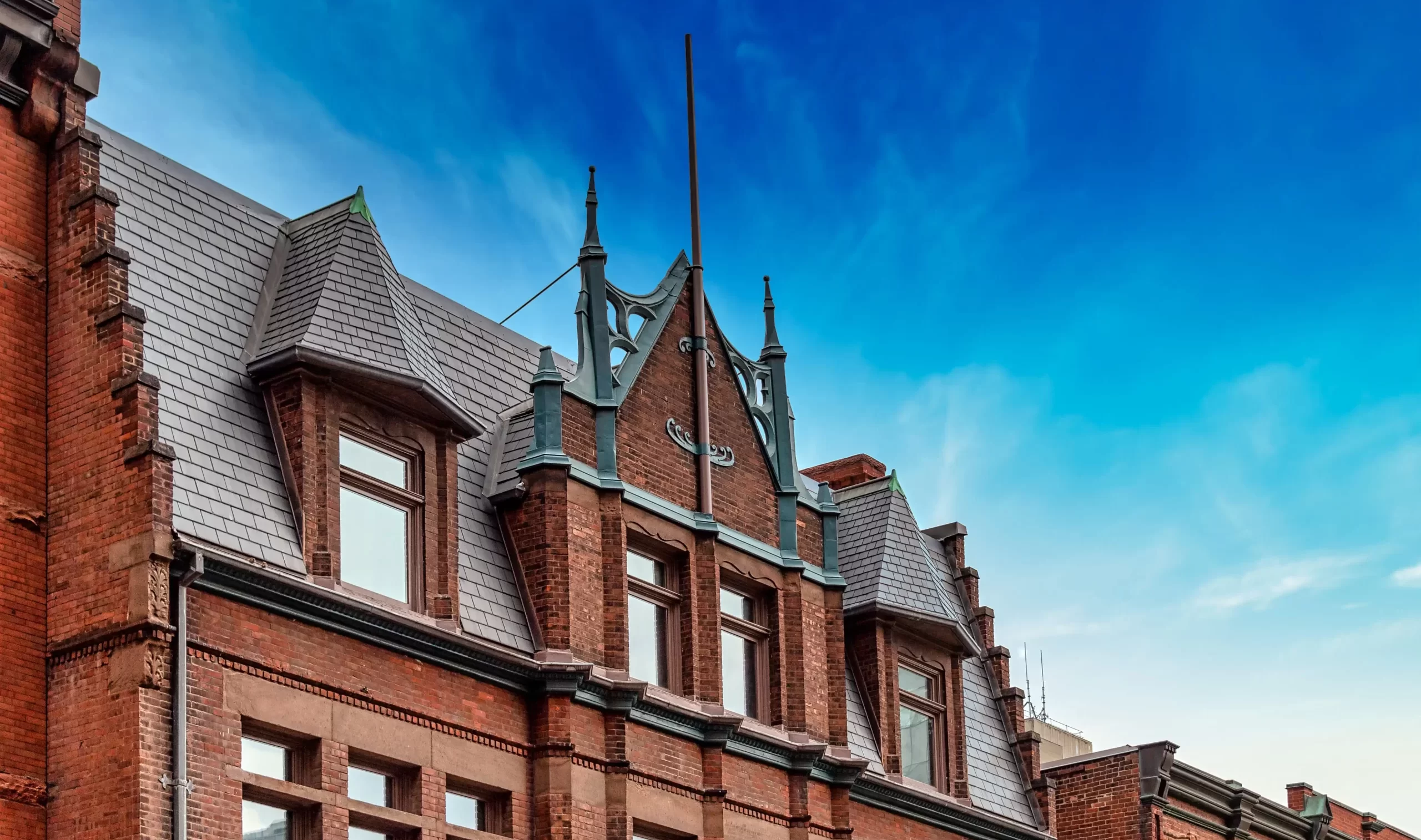
Read More
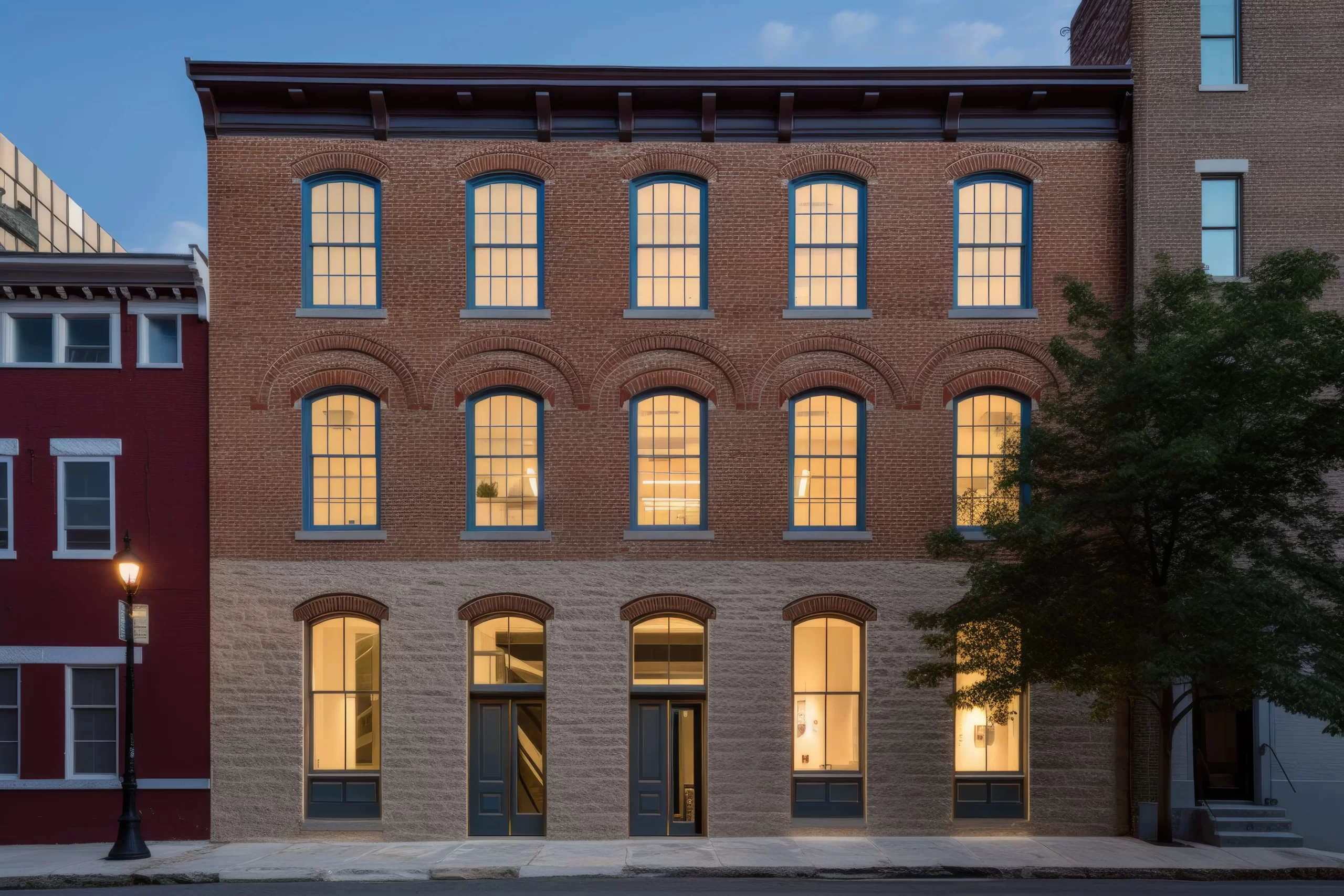
Read More
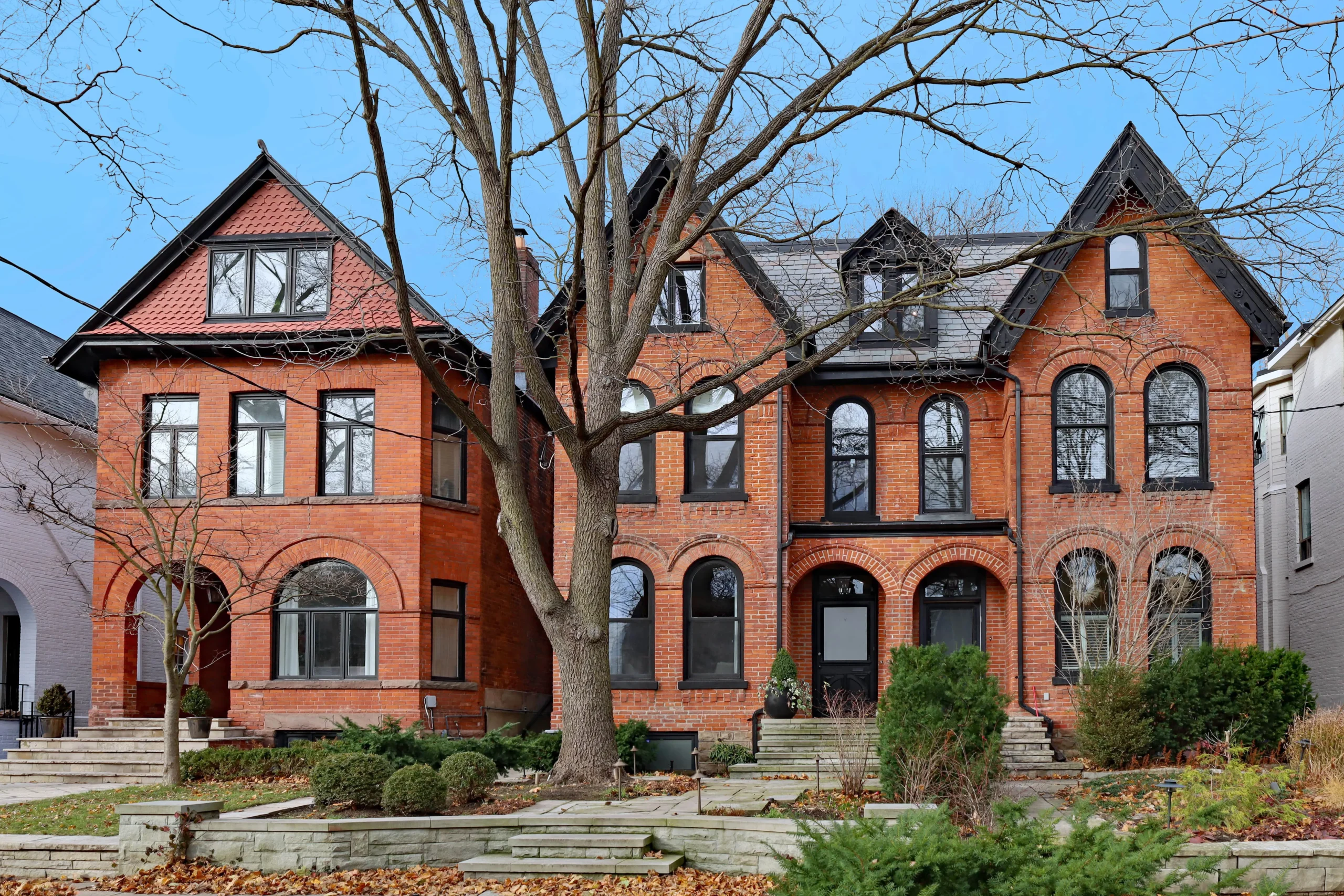
Read More
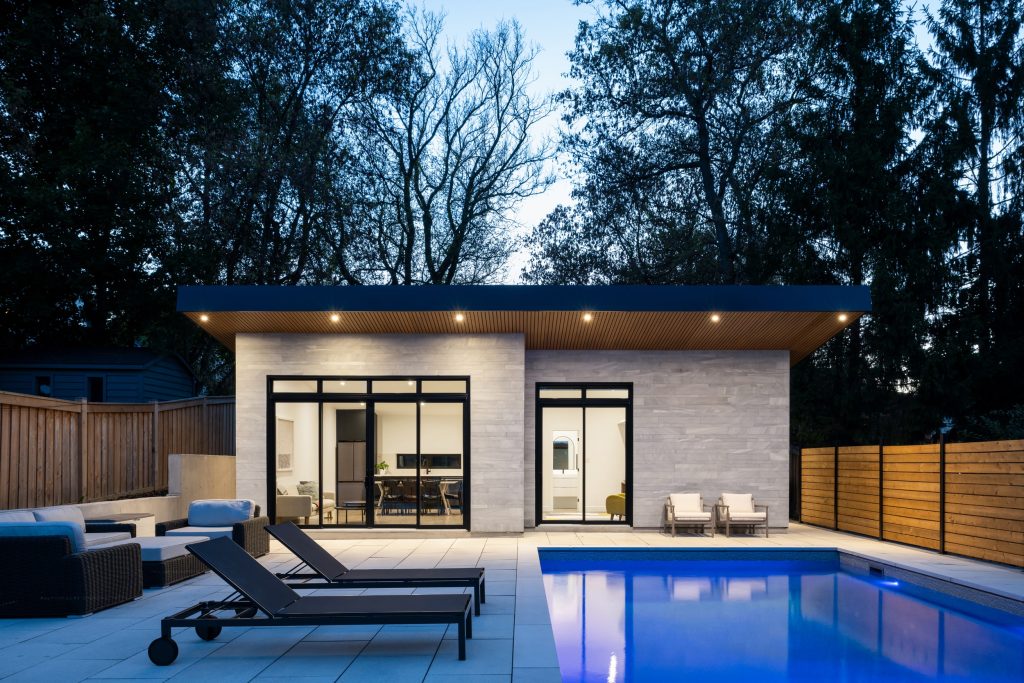
Rooke Guesthouse in Newmarket, Ontario.
A design that turned our client’s backyard into a serene oasis, harmonizing modern aesthetics with a sustainable solution, truly redefining outdoor tranquility.
Built on Purpose
At Boldera, we believe reusing existing buildings isn’t just economical — it’s essential. Our work combines thoughtful design, deep sustainability, and human connection to protect what matters and build what lasts.
Smarter Investment
Reusing an existing building can dramatically reduce construction costs, timelines, and embodied carbon — while preserving what already makes the place special. It’s not just more affordable. It’s more meaningful.
True Sustainability
Every wall you save reduces waste. Every retrofit reduces emissions. We design with climate, community, and culture in mind — proving that reuse isn’t a compromise. It’s a commitment.
Collaboration That Matters
We build more than buildings — we build trust. Our process starts with your story, your goals, and your voice. Through honest collaboration and intentional design, we create spaces that reflect who you are and what you stand for.
Getting Started with Boldera
5 Ways We Can Help Right Now
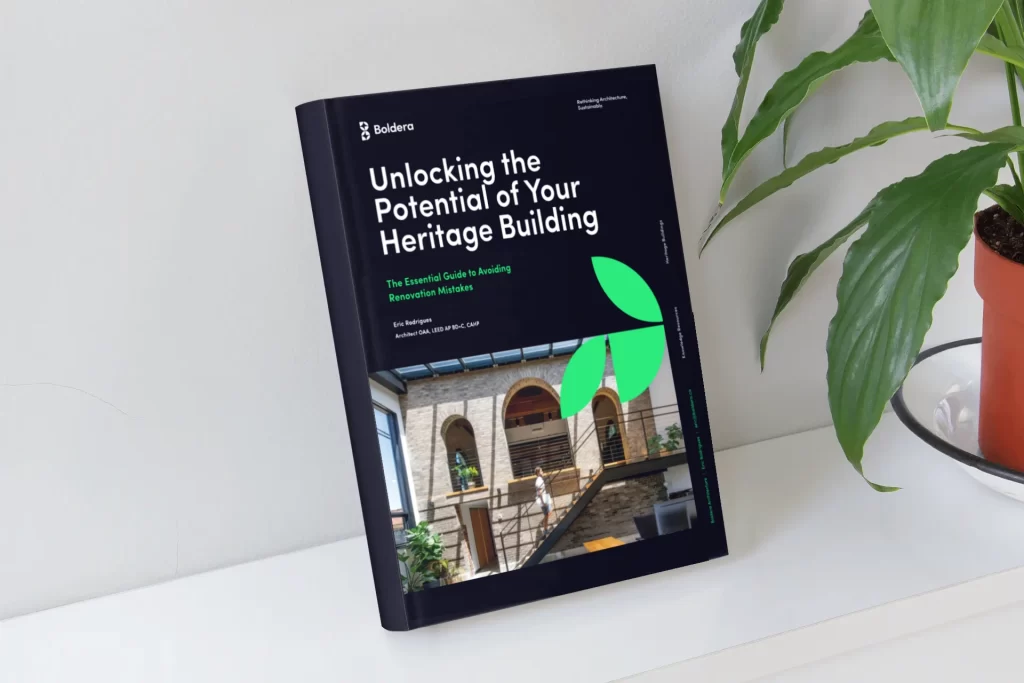
Free Resources
If you’re gathering information and learning more about the process, access our database of free resources.
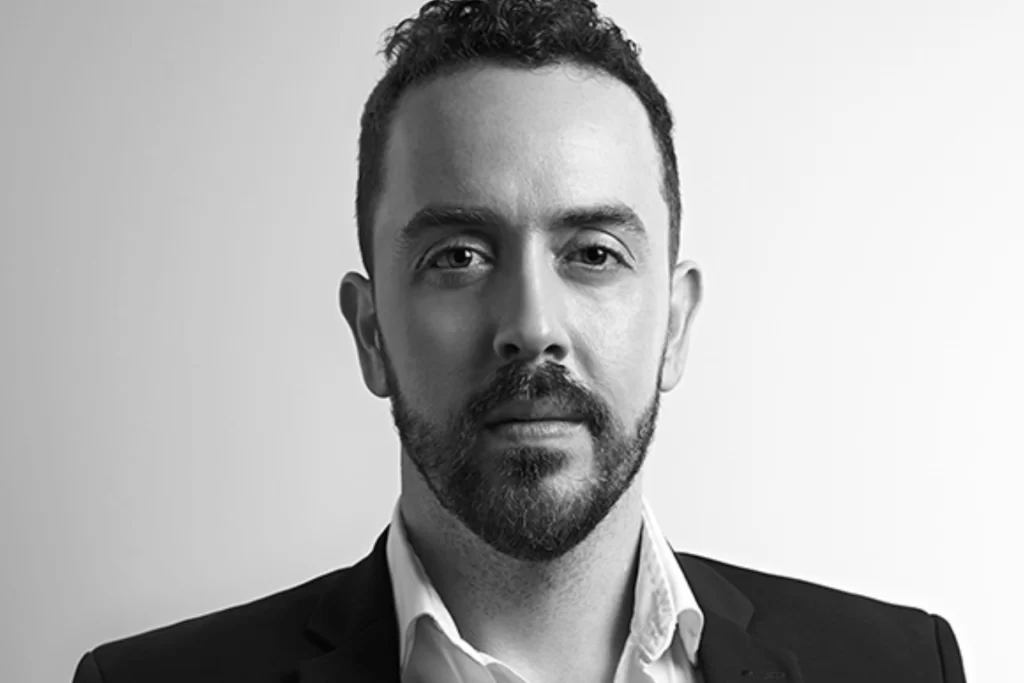
Consultation
If you have a project in mind but need expert advice or guidance, book a 60-minute consultation with Eric Rodrigues.
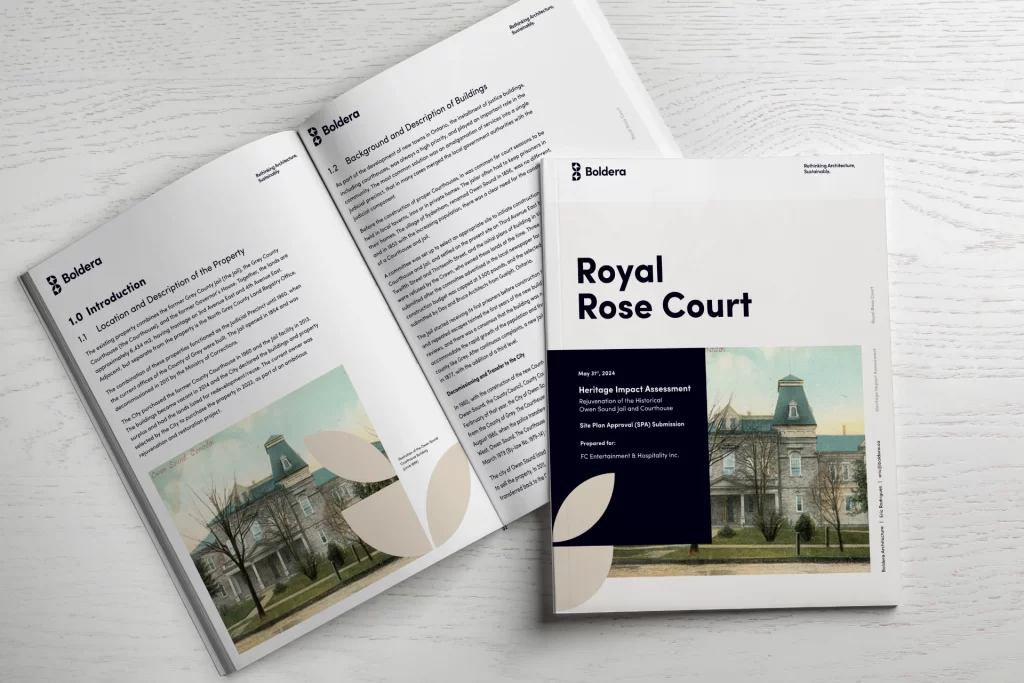
Heritage Reports
Expert reports and assessments to support any upgrades and alterations to heritage buildings.
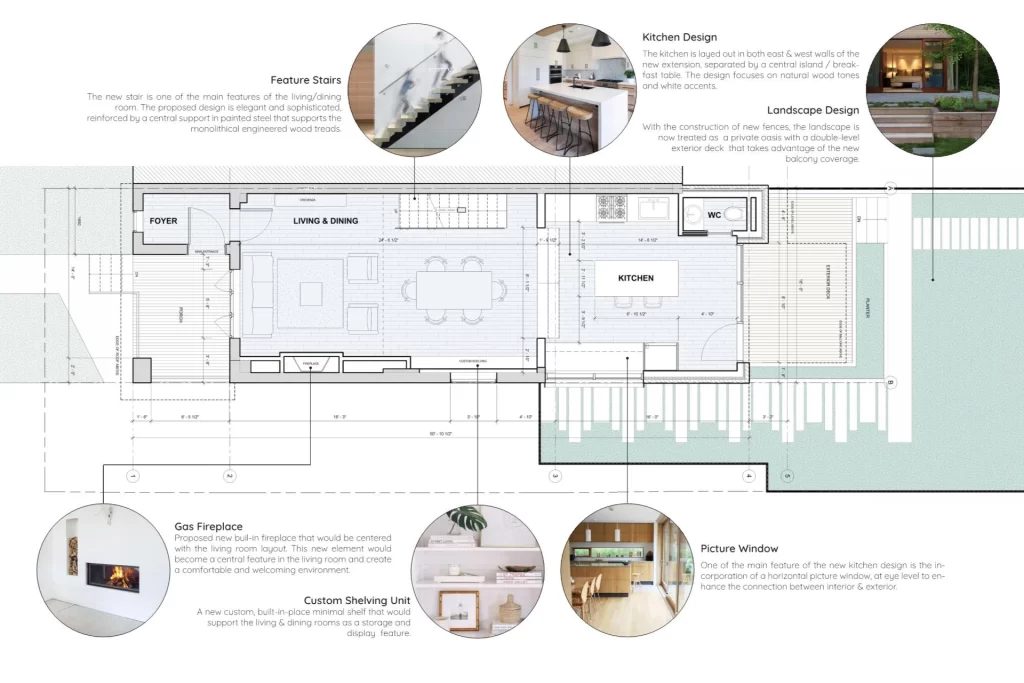
Feasibility Analysis
Unlock the potential of your property with our feasibility analysis. Discover what’s possible, uncover costs and timelines.
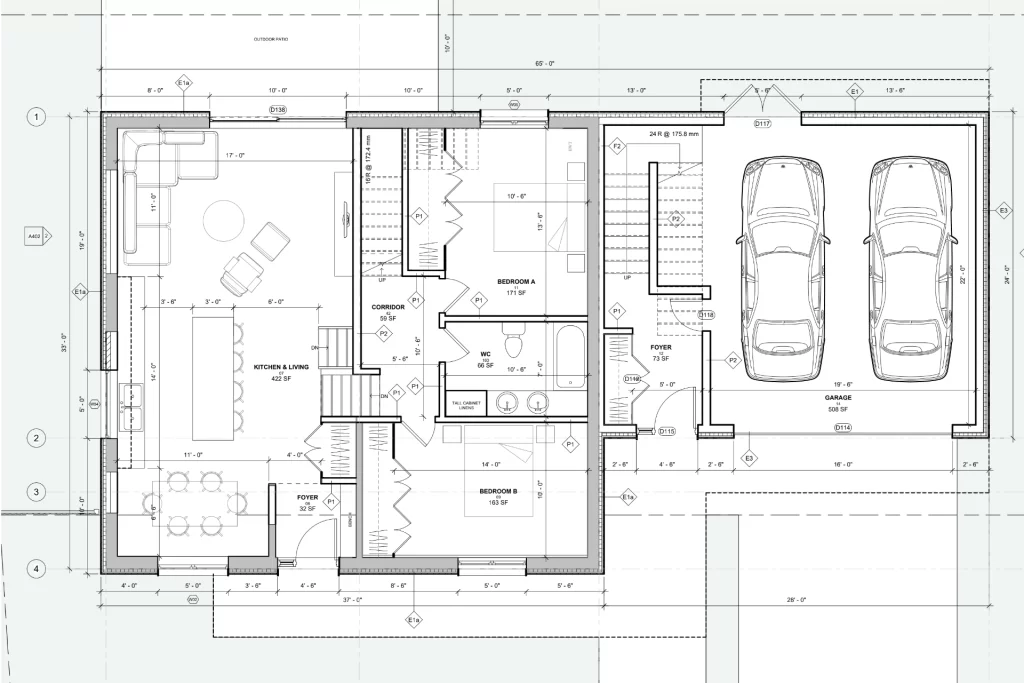
Architectural Design
We help you navigate through all permit approvals and develop detailed construction drawings to bring your vision to life.
- Detailed eBooks
- Planning Guides
- Cost Calculators
- Checklists
- Blog Articles
- YouTube Videos
- Site visit or virtual meeting
- Preliminary zoning analysis
- Review of regulations
- Review of your construction budget
Get tailored recommendations and a comprehensive action plan for your project.
- Condition Assessment
- Expert Opinion
- Cultural Heritage Evaluation Report (CHER)
- Heritage Conservation Plan (HCP)
- Heritage Impact Assessment (HIA)
- Heritage Background Studies
Discover diverse design possibilities for your project to unlock the full potential of your property, ensuring informed and confident decisions every step of the way.
Receive preliminary construction cost estimates and a detailed outline of approval timelines to minimize risks and avoid budget overruns.
From concept design to planning applications, we guide you in transforming your vision into reality.
- Building Permits
- Heritage Permits
- Construction Documents
- Construction Phase Services
Get inspired
with samples of our work.
Hear it from our clients first:
Eric with Boldera delivered five-star service and results for our project. We couldn't be more pleased with the results.
I found him to be transparent with the contract terms, attentive as we planned, patient as I worked through decisions and changed my mind, a very good listener and open to input. Importantly he was very responsive — with deliverables coming in on time or sooner which I find is rare. Hi style speaks for itself. We would definitely use him again.
Boldera has created an incredible design concept package, including zoning and by-law analysis, detailed site plans, and inspiration images for a large-scale Toronto renovation and addition.
Our clients are in great hands with such a skilled team behind the design of their custom home.
I had the pleasure of working with Boldera on a custom home design. I have worked with other designers in the past and was really surprised with the level of detail in their work.
Not only did they provide amazing design, but were also very accommodating and patient with the home owners. Eric is one of the most creative designers that I have worked with.
Rethinking Architecture,
Sustainably.
HERITAGE BUILDINGS
We go beyond saving just the façade. At Boldera, we protect the full story of a building — structure, materials, and meaning — through ethical, expert conservation.
- Architectural Design for Heritage Structures
- Heritage Impact Assessments (HIA)
- Cultural Heritage Evaluation Reports (CHER)
- Conservation and Adaptive Reuse Planning
- Expert Reports and Planning Support
- Expert Witness for Hearings and Tribunals

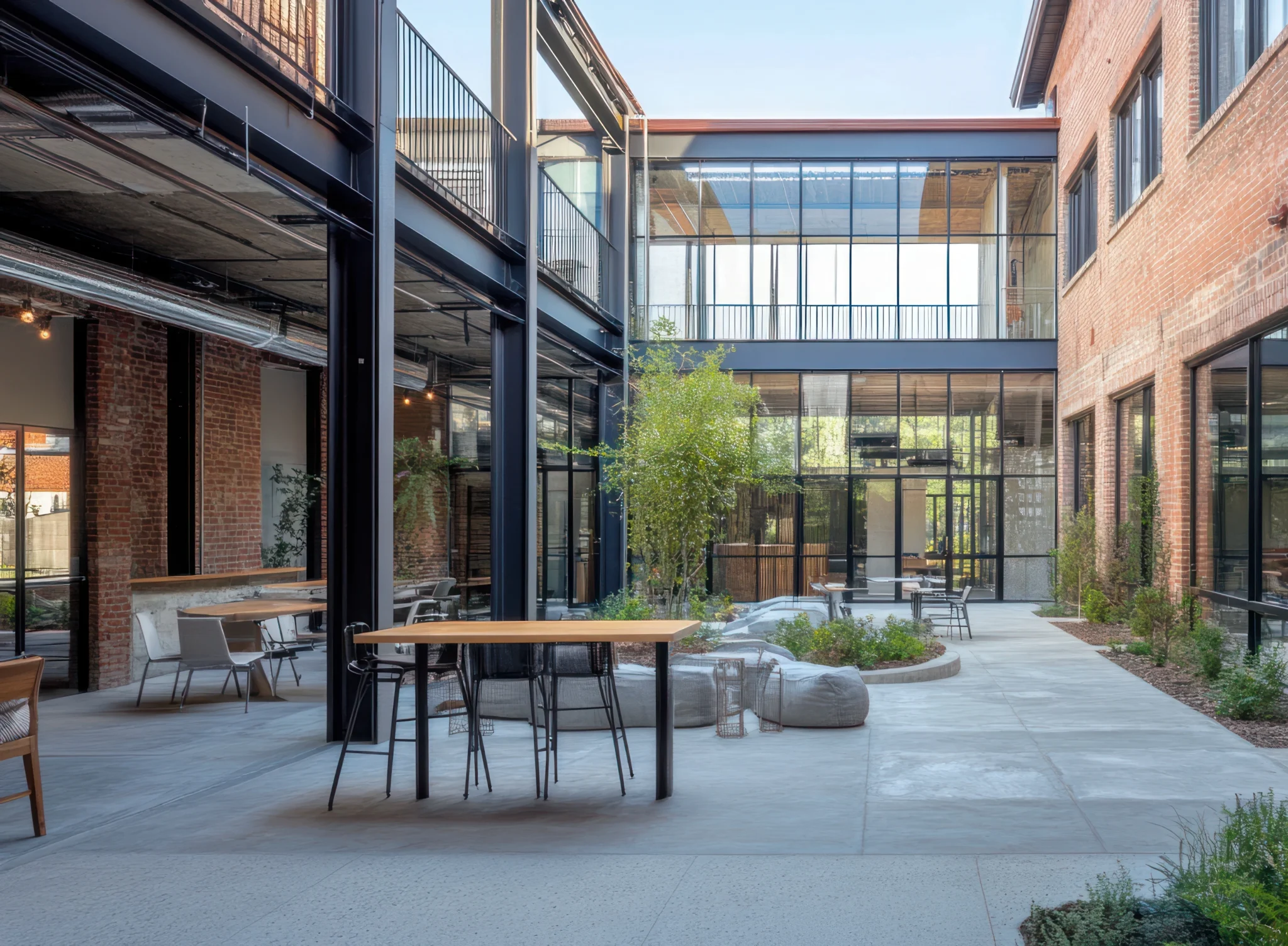
Adaptive Reuse
At Boldera, we transform underused buildings into meaningful, high-performing spaces for living, working, and gathering. Every project begins with what already exists — and reimagines it for a more sustainable, more human future.
- Adaptive Reuse of Heritage and Existing Buildings
- Thoughtful Additions and Extensions
- Facade Upgrades that Respect Character
- Energy-Efficient Retrofit Strategies
- Full Building Rejuvenation & Reprogramming
HoUSE retrofits
From Old to Bold. We help you reimagine your home with minimal demolition — preserving what matters and upgrading what doesn’t. By reusing structure and celebrating character, we deliver modern performance with timeless soul.
- Character Home Renovations
- Energy-Efficient Retrofits
- Additions and Compatible Extensions
- Accessibility Upgrades
- Multi-Generational Planning
- Low-Carbon and Sustainable Homes
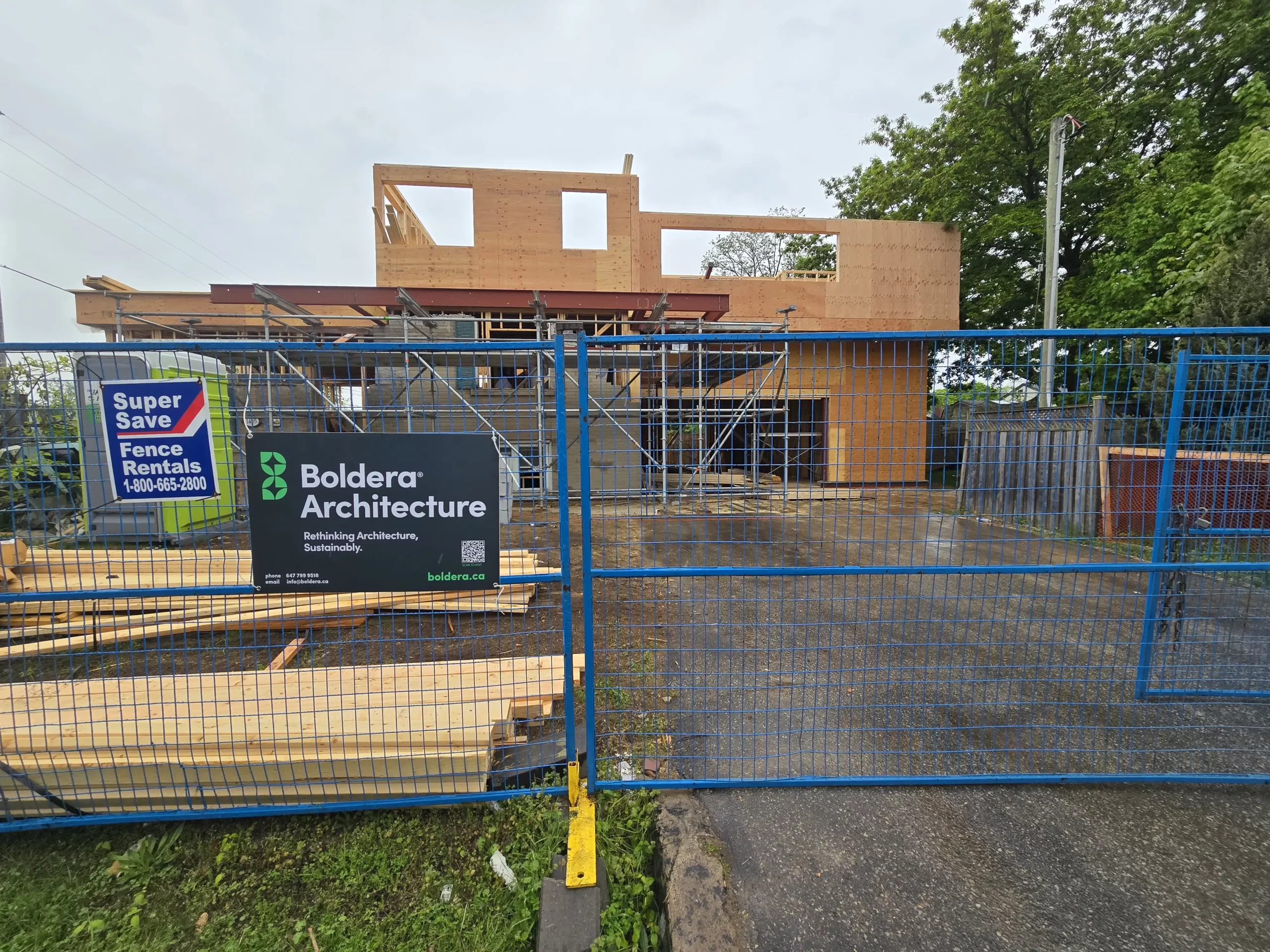
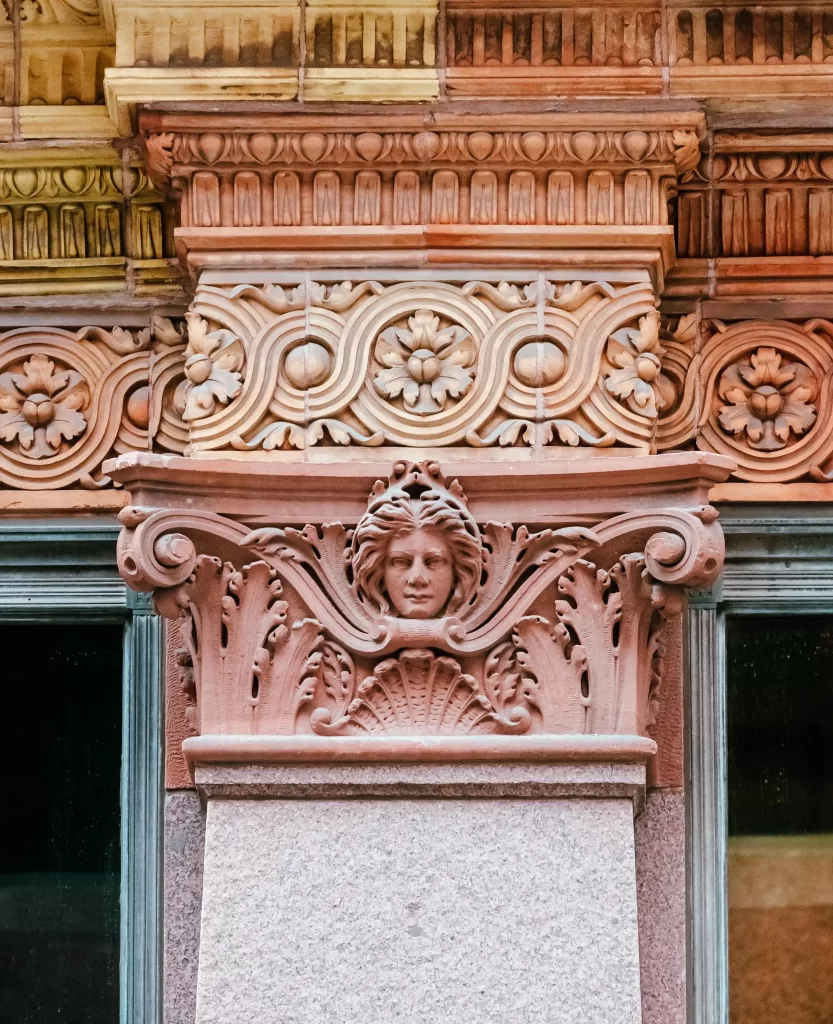
We celebrate the legacy of great architecture by building upon it — with care, creativity, and conviction. This is how we honour the past while designing a future that lasts.
Working with Boldera
We don’t just design buildings. We stand for something bigger.
Boldera was founded on the belief that reuse isn’t a compromise — it’s a commitment. A commitment to heritage, to people, and to doing the right thing, even when it’s harder.The Bold Era is what happens when care, creativity, and conscience lead the way. We collaborate deeply, listen closely, and bring integrity to every decision — because good architecture starts with trust.
Let’s build something meaningful — together.
Our Trusted Partners












Resources
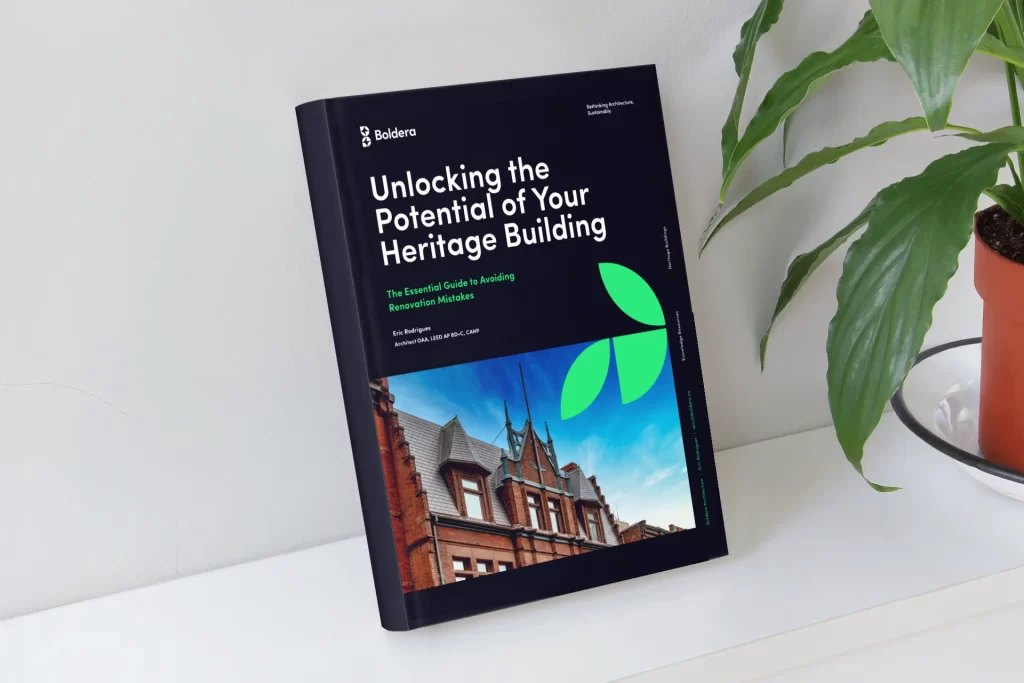
free EBOOK
Unlock the potential of your heritage property.
The complete guide to renovate your heritage or century building. This handbook leads you through each phase of the process and through each important decision to bring your building back to life.

PLANNING PACK
Project Planning Kit
With our easy-to-use planning pack, you will be able to start planning your renovation or new construction project with peace of mind. This pack comes with a construction cost calculator, essential checklists and a directory of recommended building professionals.
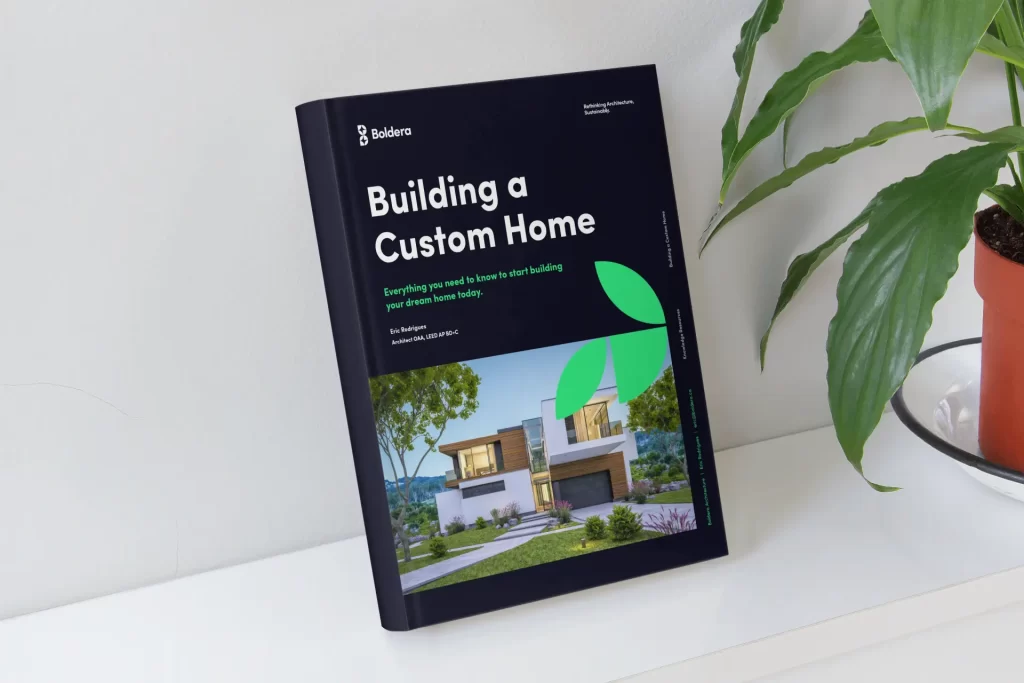
Free EBOOK
Custom Home Guide
The #1 cause for budget overruns is rushing to the design phase before completing research and analysis. An out of control project is stressful, massively expensive and unnecessary. Build your dream home with peace of mind using our expert guidebook.
our credentials
Our team holds credentials from leading architectural and sustainability organizations — a testament to our commitment to design excellence, heritage stewardship, and a low-carbon future.




Homeowners
Looking to renovate or reinvent your home?
We help you transform character homes into modern, efficient spaces — while preserving their story. Whether it’s a thoughtful retrofit, a full renovation, or a sensitive addition, we guide the process with care, clarity, and design expertise.
Developers & property owners
Working on a site with history or hidden potential?
We partner with developers to reimagine underused buildings — blending adaptive reuse, sustainability, and zoning insight to maximize value and impact. From feasibility to approvals, we help you build boldly and responsibly.
Are you a homeowner who wants to work with us?
From energy-efficient homes to precise construction techniques, we make it easy to build your dream home with confidence.
Are you a developer who wants to work with us?
Unleash your developer potential through innovative solutions and comprehensive support.

