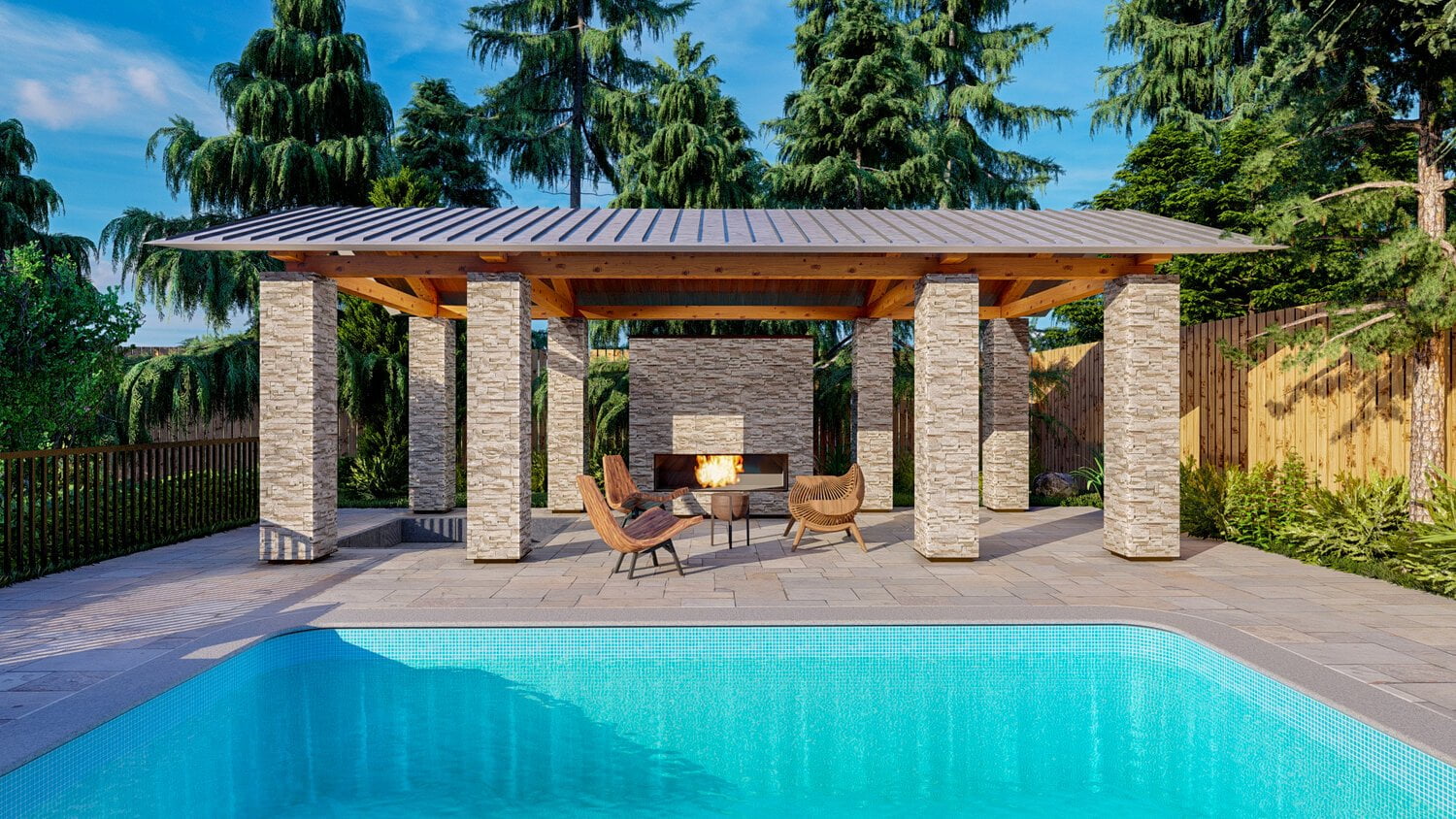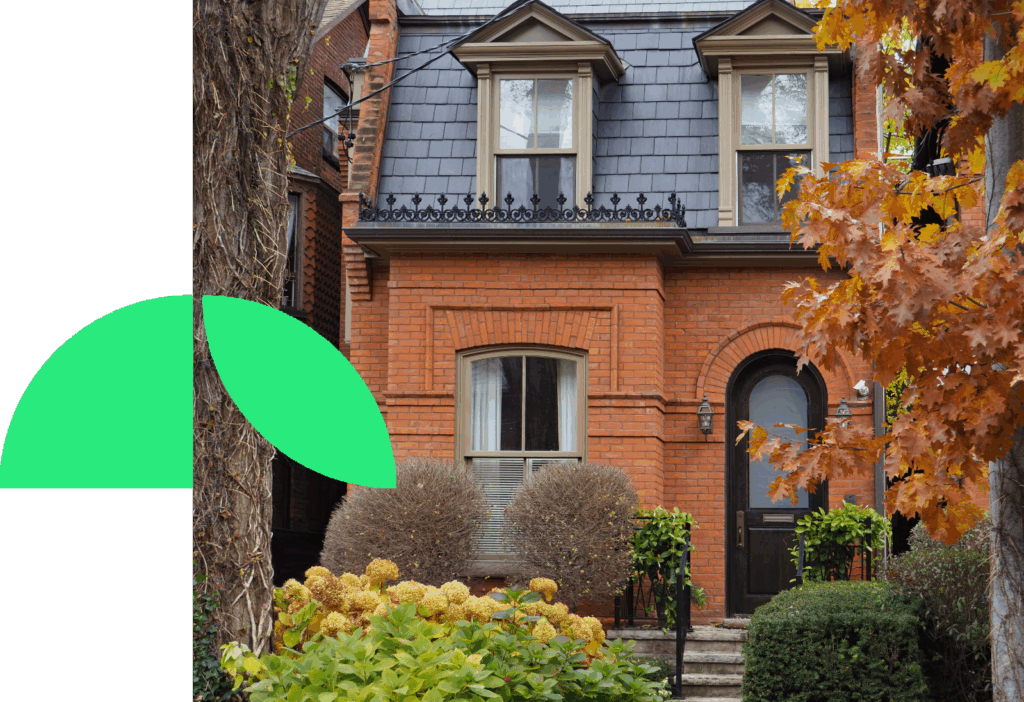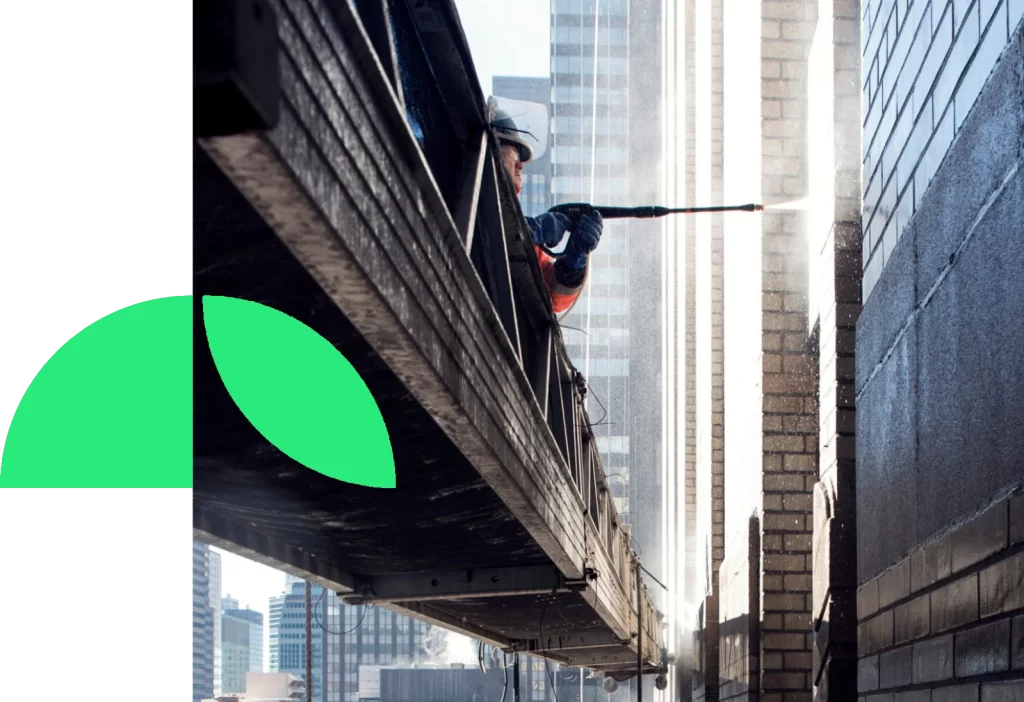Crafting an Oasis.
The main goal of this project was to create an accessory structure for the pool and an exterior kitchen to entertain guests and family. Our vision was to achieve that while crafting an immersive and relaxing environment.
Challenges
The main challenge for this project was working within a limited footprint, close to the side property line and with pre existing accessory structures. Boldera was tasked with the challenge of optimizing the available space to fit an enclosed Pool House and an exterior living space.
Solution
The Pool House is divided into two volumes. An exterior living room with a fireplace and a conversation pit, and an exterior kitchen that can be enclosed and used year-round. Both buildings were developed as very light structures, with thin profiled roofs that extend beyond their edges and a selection of materials that suggests and reinforces horizontally.
The exterior living room is located at the end of the viewpoint to frame the pool area into an inviting and memorable space. Inspired by the modernist era, a seating area was depressed in the ground to create a conversation pit next to the fireplace.
Project Facts
Project Year: 2021
Location: Richmond Hill, Ontario
Client: Dina Gomes
Status: Under Construction
Project Team
Architect: Boldera Architects Inc.
Structural: Cleed Inc.
MEP: Thermond Engineering
Builder: Michael Poseiro

Boldera designed the perfect Pool House for our family.
Working with Eric and his team has been a wonderful experience. They listen and deliver wonderful solutions that are beyond what we ever envisioned.
DINA GOMES





We wanted to create an environment that focused entirely on relaxation.
Both the Pool House and the Cabana surround the pool area, and create a private environment that prioritizes entertainment and relaxation. This creates the perfect scenario for a family to come together and create memories.
ERIC RODRIGUES
ARCHITECT



Homeowners
Looking to renovate or reinvent your home?
We help you transform character homes into modern, efficient spaces — while preserving their story. Whether it’s a thoughtful retrofit, a full renovation, or a sensitive addition, we guide the process with care, clarity, and design expertise.
Developers & property owners
Working on a site with history or hidden potential?
We partner with developers to reimagine underused buildings — blending adaptive reuse, sustainability, and zoning insight to maximize value and impact. From feasibility to approvals, we help you build boldly and responsibly.
Are you a homeowner who wants to work with us?
From energy-efficient homes to precise construction techniques, we make it easy to build your dream home with confidence.
Are you a developer who wants to work with us?
Unleash your developer potential through innovative solutions and comprehensive support.




