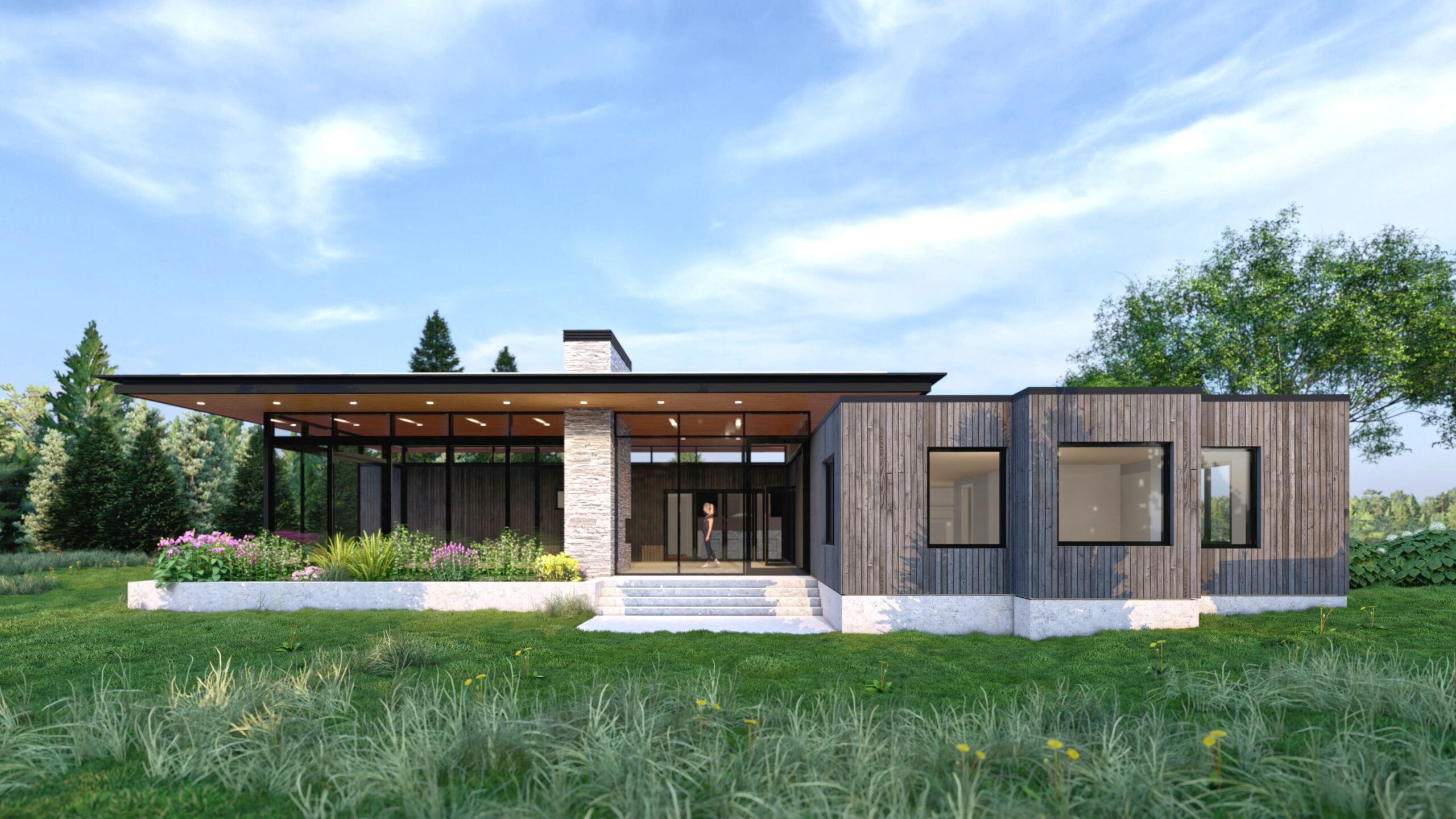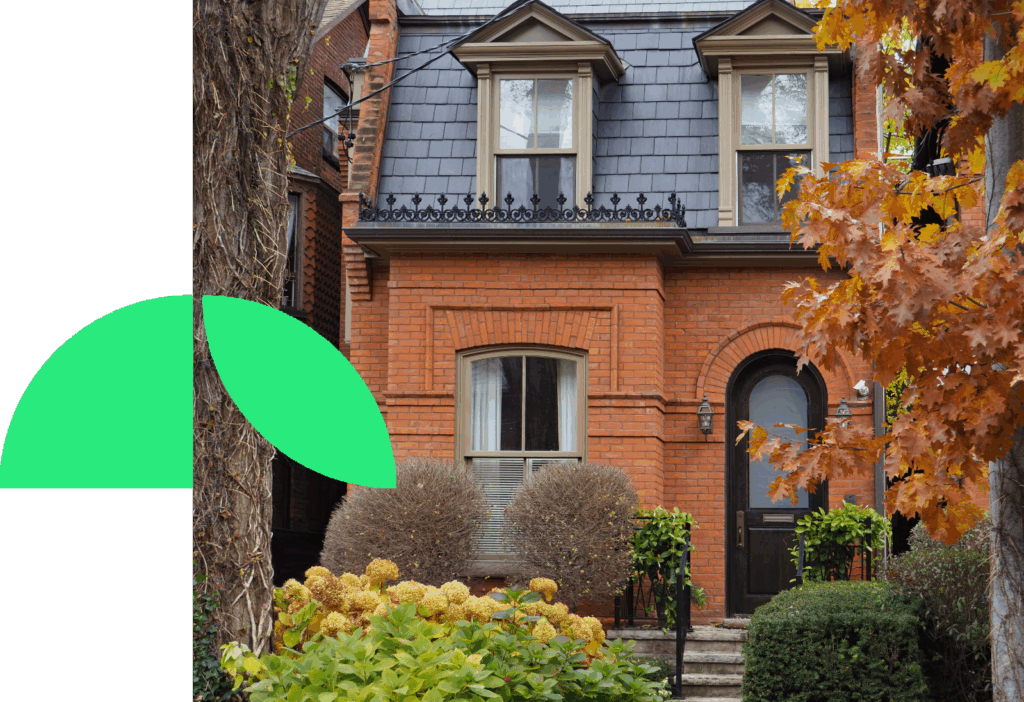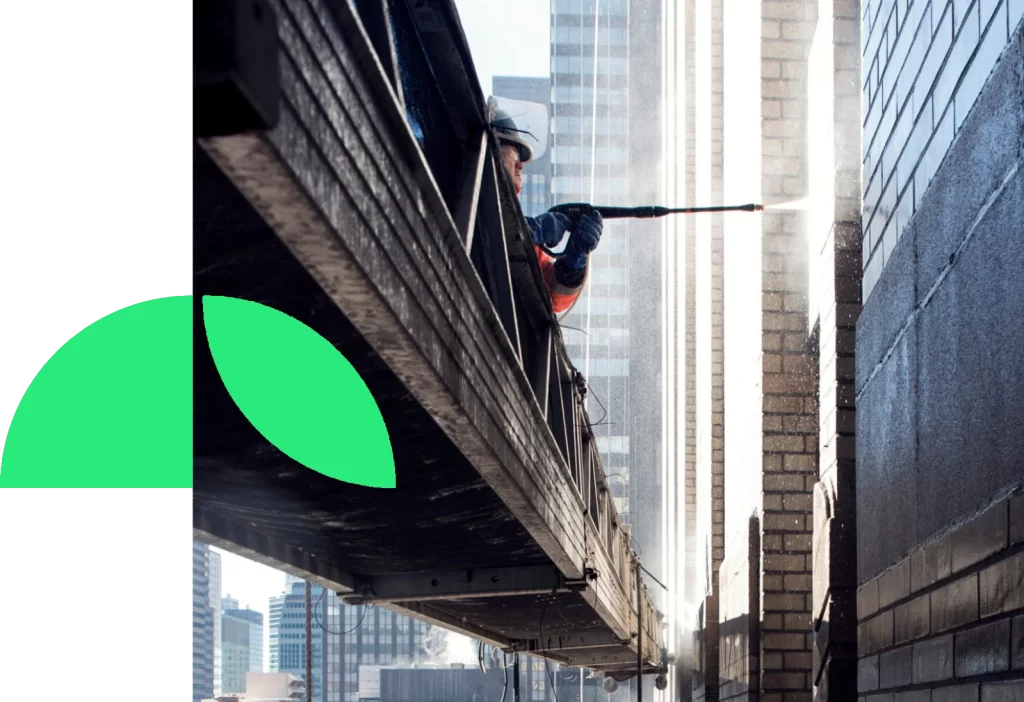From Old to Bold
Reimagining Mid-Century Modern: A Timeless Transformation
The Quane Residence, a mid-century home nestled in the expansive landscapes of Pontypool, Ontario, presented both unique opportunities and significant challenges. The aging structure lacked modern energy efficiency, leading to high energy consumption and outdated building performance. Inside, the kitchen and living areas were undersized, limiting functionality and diminishing the connection to the beautiful outdoor property. The homeowners envisioned a contemporary reinterpretation of the home while preserving its mid-century charm, a delicate balance requiring thoughtful design solutions.
To address these challenges, a comprehensive retrofit brought the structure up to modern performance standards. Energy efficiency was prioritized through improved insulation and advanced systems, reducing the home’s environmental impact. The kitchen was reimagined with a new extension, creating a spacious, functional hub that flows naturally into an inviting exterior living area.
A standout feature of the transformation is the facade, re-clad in charred cedar using the traditional Japanese shou sugi ban technique. This sustainable approach enhances durability while giving the home a timeless aesthetic, perfectly complementing its mid-century roots.
The result is a revitalized residence that harmonizes modern-day building performance with the elegance of mid-century design, fulfilling the homeowners’ vision and redefining the potential of sustainable retrofits.
Project Facts
Project Year: 2024
Location: Pontypool, Ontario
Client: Eric & Karin Quane
Status: Under Construction
Project Team
Architect: Boldera Architects Inc.
Structural: James + Co.
MEP: Adam Perry HVAC Design
Builder: Whitfield Homes
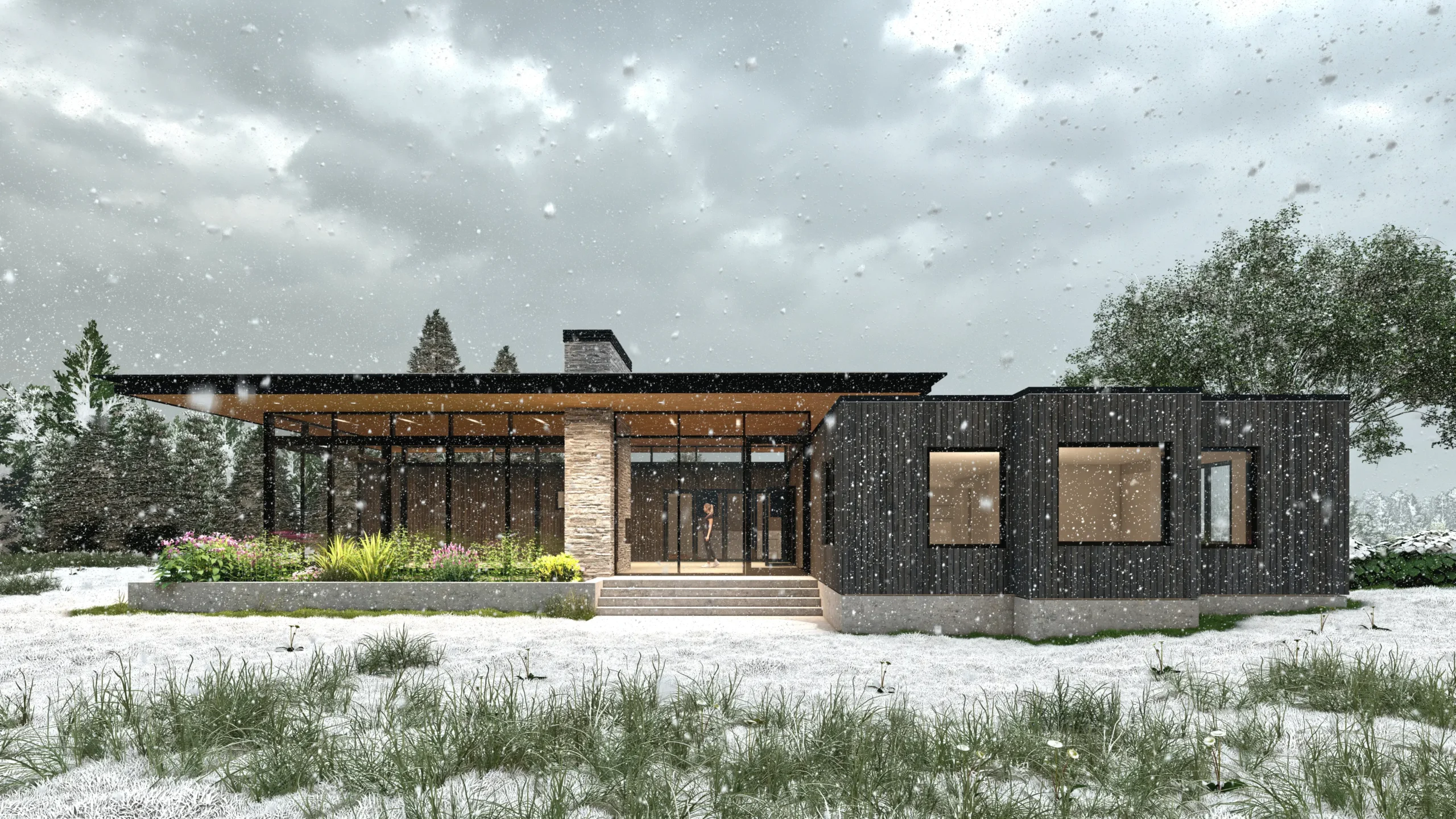
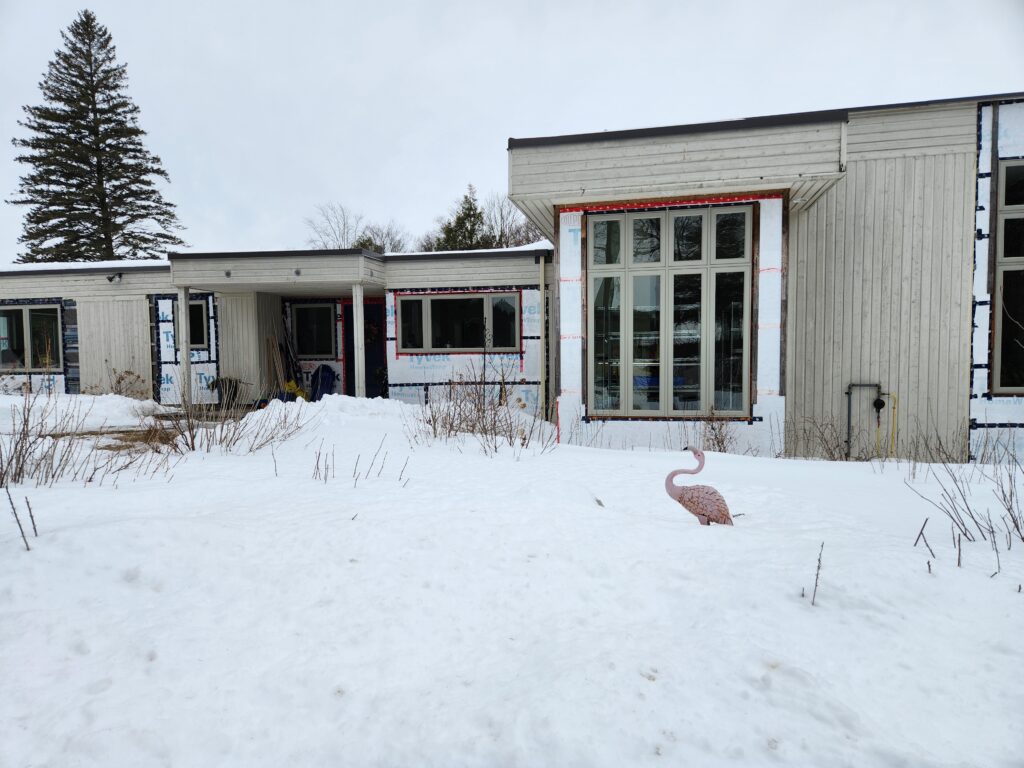
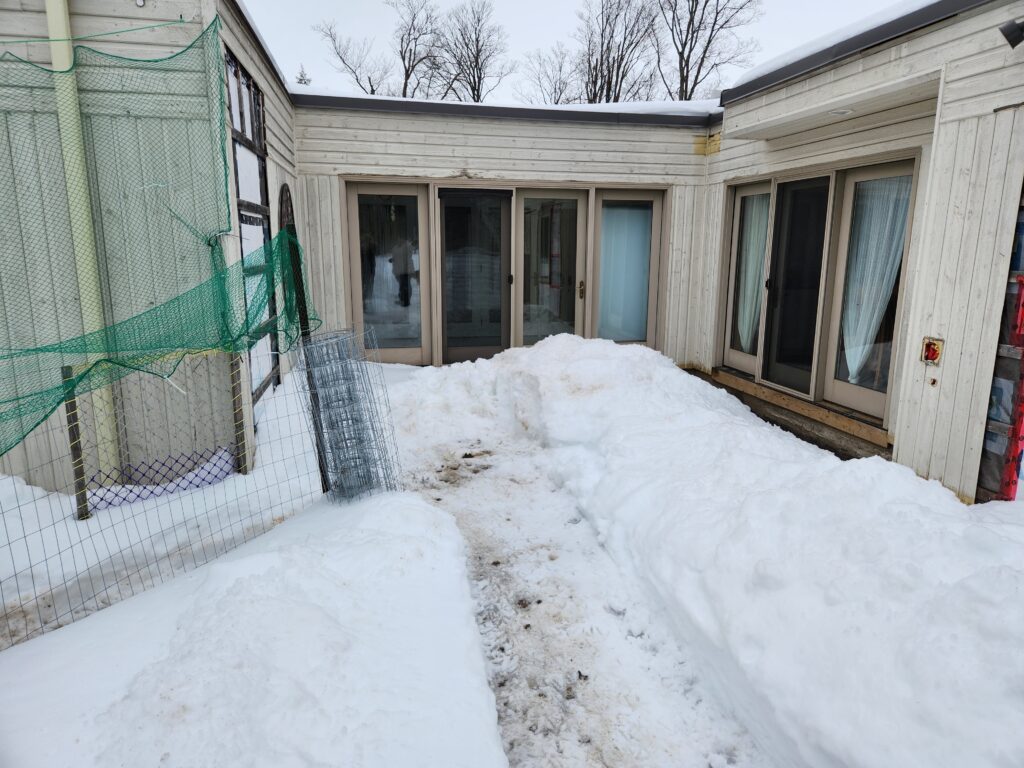
It was about preserving as much of the house as possible while reimagining its potential for modern living. The result is a design that respects the past, performs for the future, and feels timeless."
We worked closely with our clients to find a solution that maintained most of the existing structure intact, adding a modern addition, and upgrading the overall energy-performance to a very high standard.
Eric rodrigues
architect


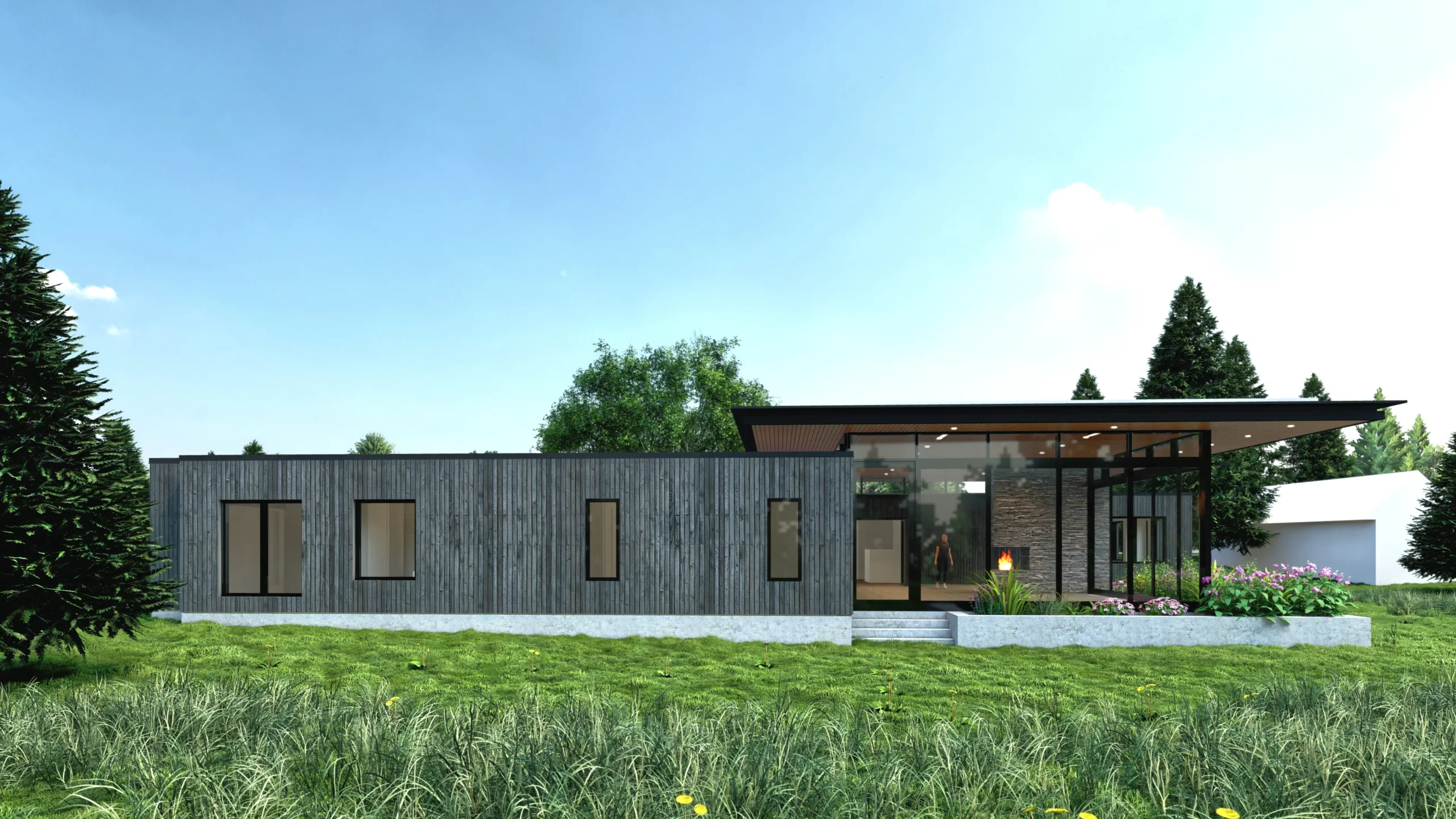
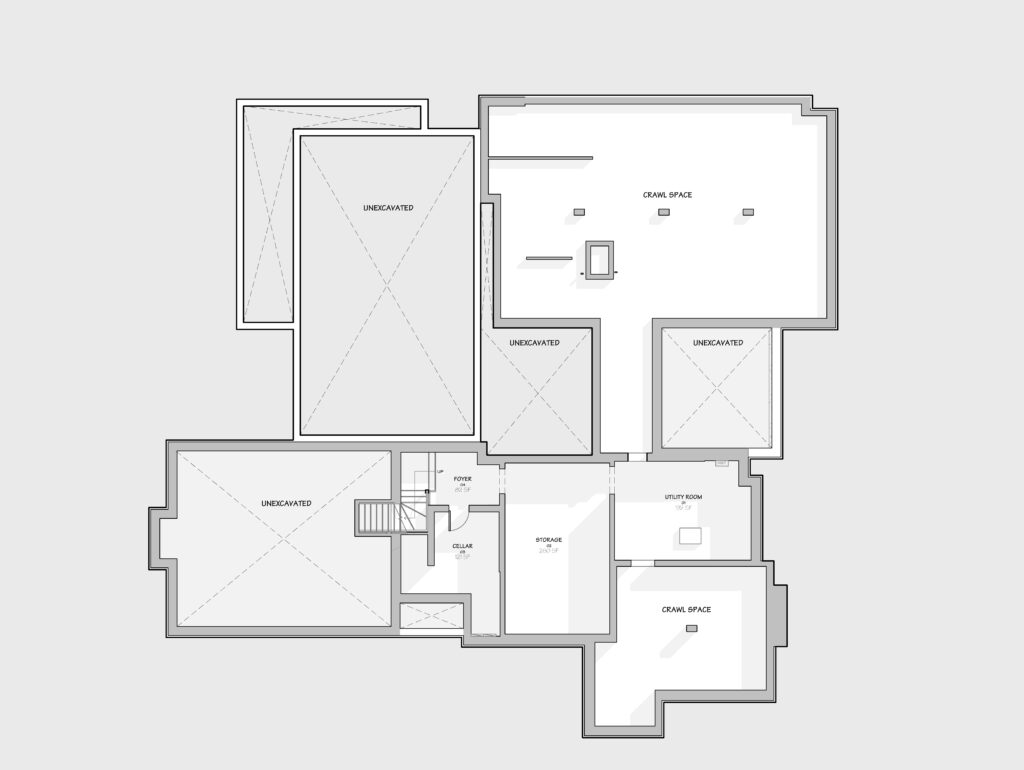
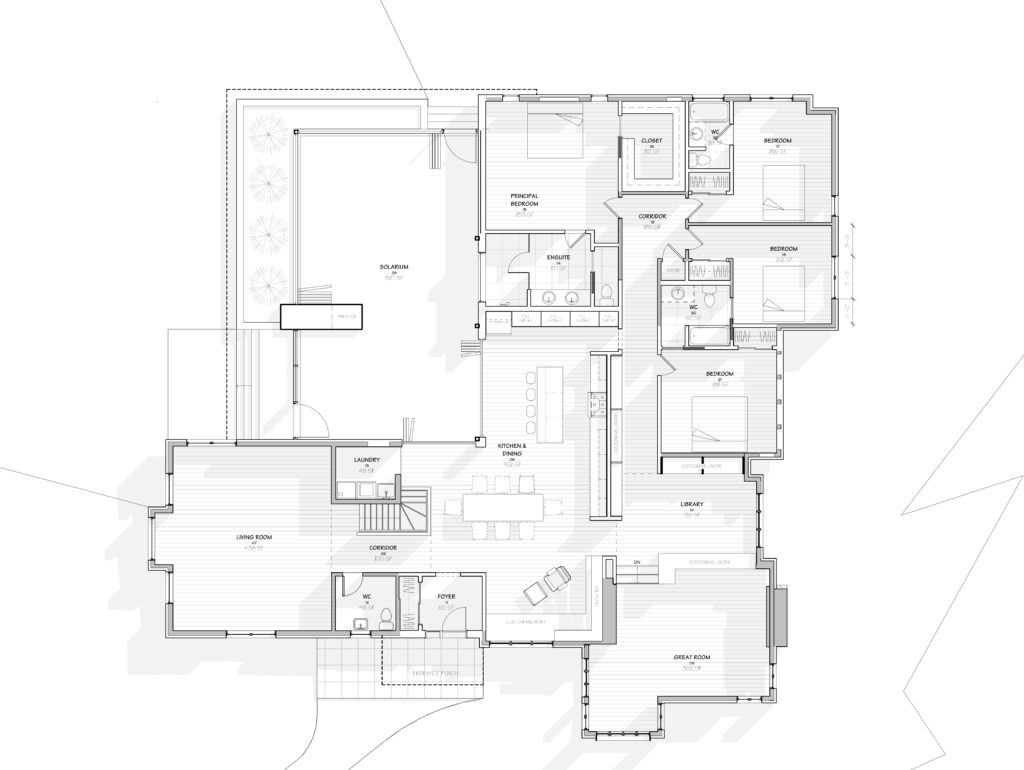
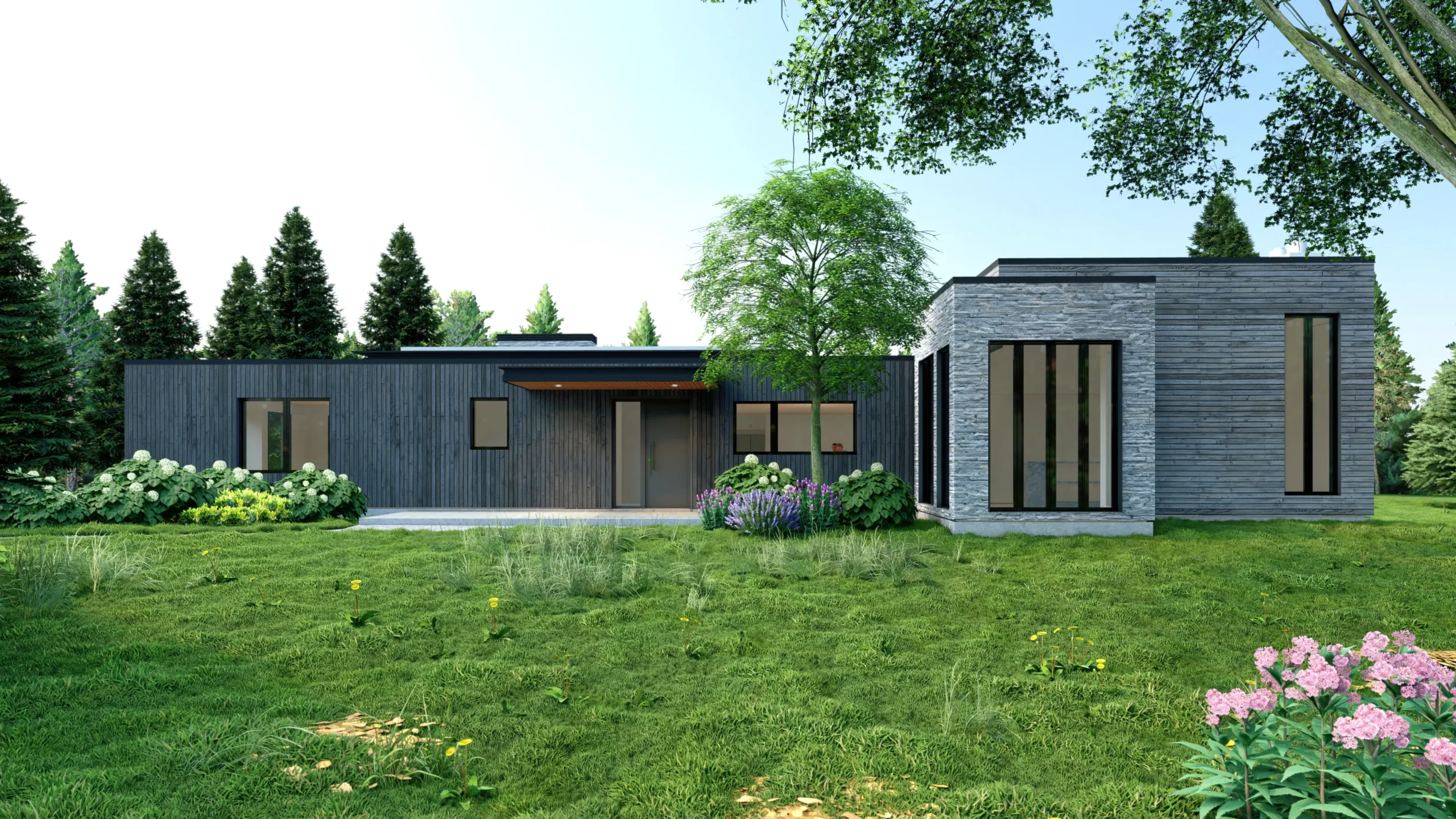
Homeowners
Looking to renovate or reinvent your home?
We help you transform character homes into modern, efficient spaces — while preserving their story. Whether it’s a thoughtful retrofit, a full renovation, or a sensitive addition, we guide the process with care, clarity, and design expertise.
Developers & property owners
Working on a site with history or hidden potential?
We partner with developers to reimagine underused buildings — blending adaptive reuse, sustainability, and zoning insight to maximize value and impact. From feasibility to approvals, we help you build boldly and responsibly.
Are you a homeowner who wants to work with us?
From energy-efficient homes to precise construction techniques, we make it easy to build your dream home with confidence.
Are you a developer who wants to work with us?
Unleash your developer potential through innovative solutions and comprehensive support.

