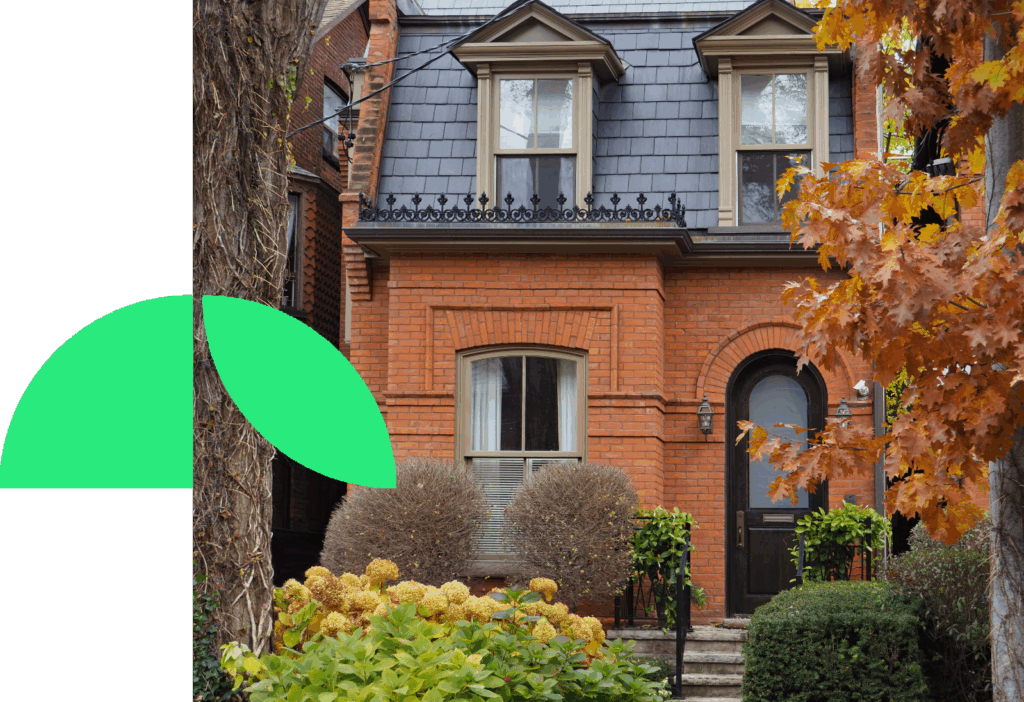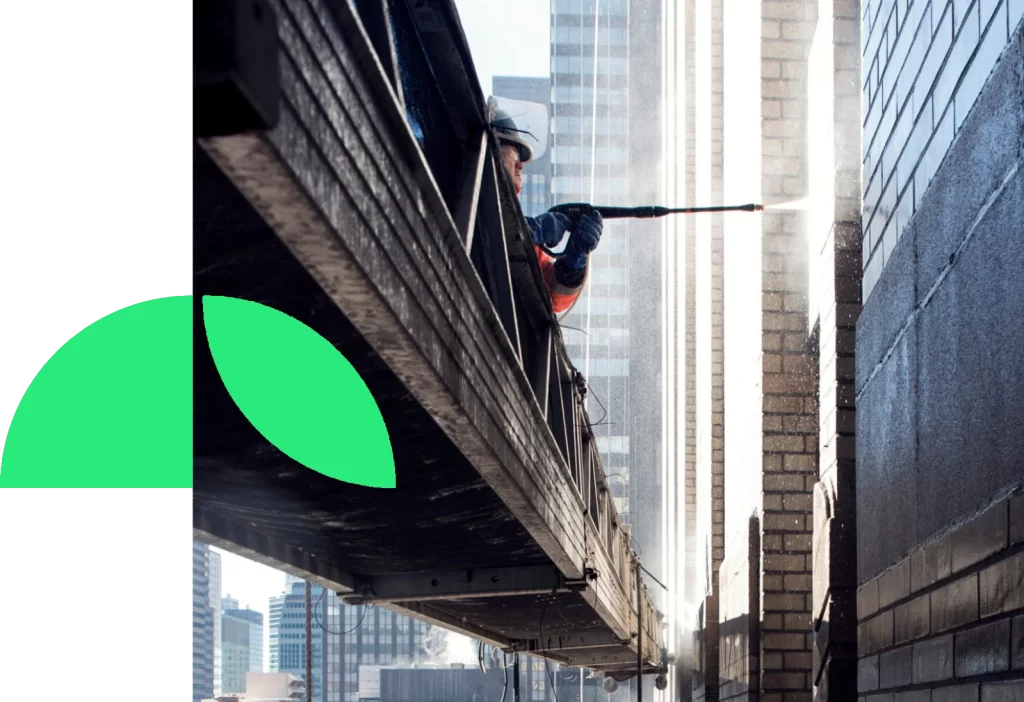Timeless Modernism.
The Ohlman Residence, located in the town of Milton is an existing single-family home built in the ’80s. The scope of the project is to re-imagine the overall design of the house, providing a new exterior cladding solution, while extending the house and creating a new living room and a new master bedroom.
Challenges
After living in this house for a while, the homeowners decided it was time to renovate and extend their living space. The scope of work included a rejuvenation of the existing structure and a new adition with a new principal bedroom and living room.
Solution
The design strategy focuses on bringing order and organization to the shapes of the existing house. The window units are also being replaced for a more contemporary glazing system that provides better performance and unobstructed views of the exterior.
Through the utilization of 3 key materials (Stone, Wood & Metal) the facade becomes less monochromatic and the overall mass of the building is broken down into separate volumes. The base of the building is clad in stone panels to reinforce the connection to the ground. The new extension sits on top of the stone base as a very light structure made of glass and wood, focusing the views on the forest that surrounds the house.
The design of the new extension is inspired by mid-century modernism and is intersected by a feature stone wall that becomes a centerpiece of the new living space and provides privacy for the new master bedroom.
Project Facts
Project Year: 2021
Location: Milton, Ontario
Client: Melissa & Jim Ohlman
Status: Construction
Project Team
Architect: Boldera Architects Inc.
Structural: Honeycomb Group
MEP: Thermond Engineering
Civil: MGM Consulting
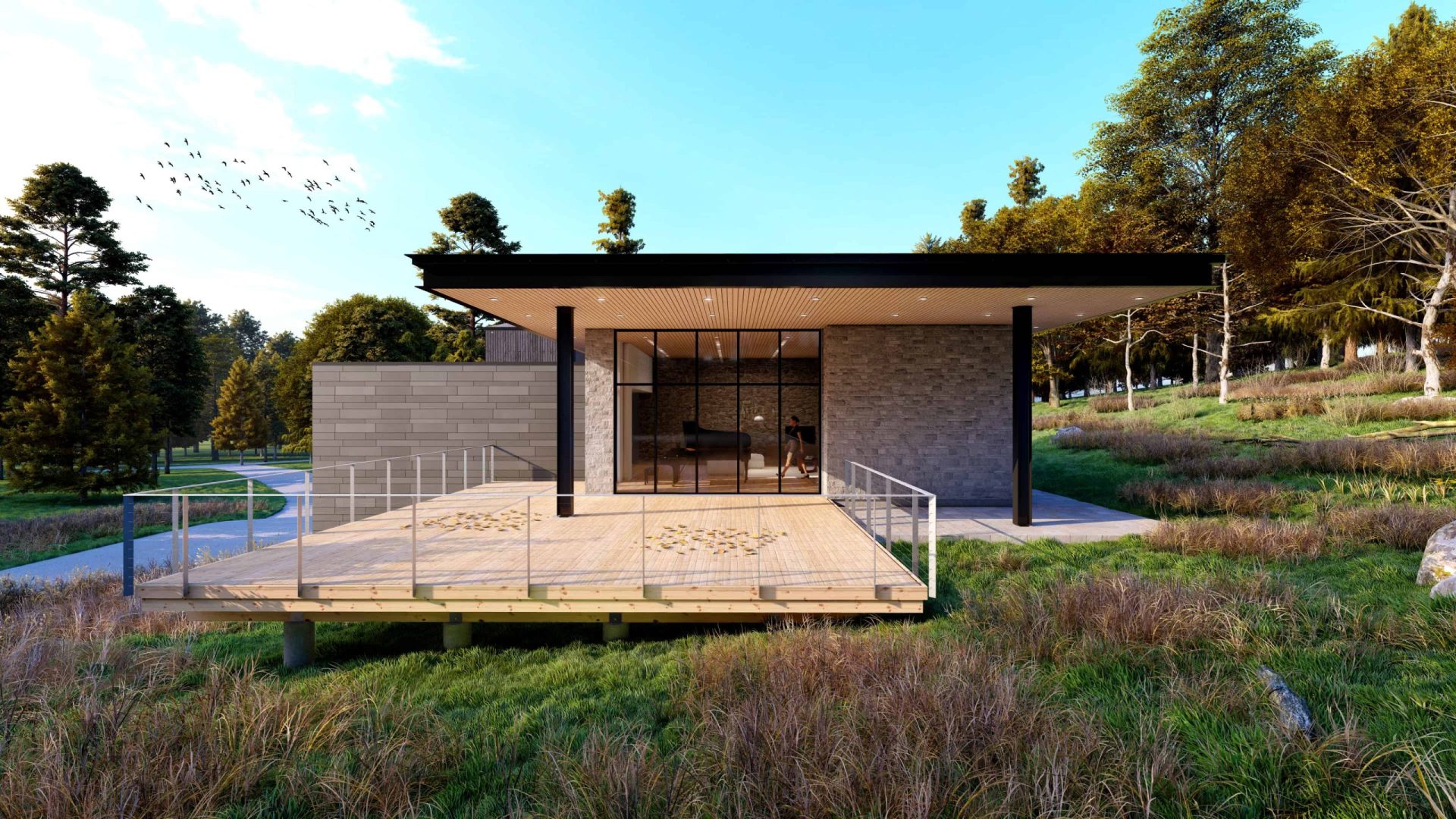
My wife and I had been talking about doing a large reno for many years but didn't know where to start.
After an initial phone call and a site visit they went straight to work and came back with a beautiful plan for our home. We found Eric to be easy to work with, very knowledgeable and able to answer all our questions quickly.
We were updated regularly on his progress and had meetings at every stage. He helped us through the engineering needs and all the red tape of the permitting processes. He took our vision for our home, combined his design expertise and helped open our eyes to all the possibilities available.
The end result was exactly what we wanted and more.
JIM OHLMAN
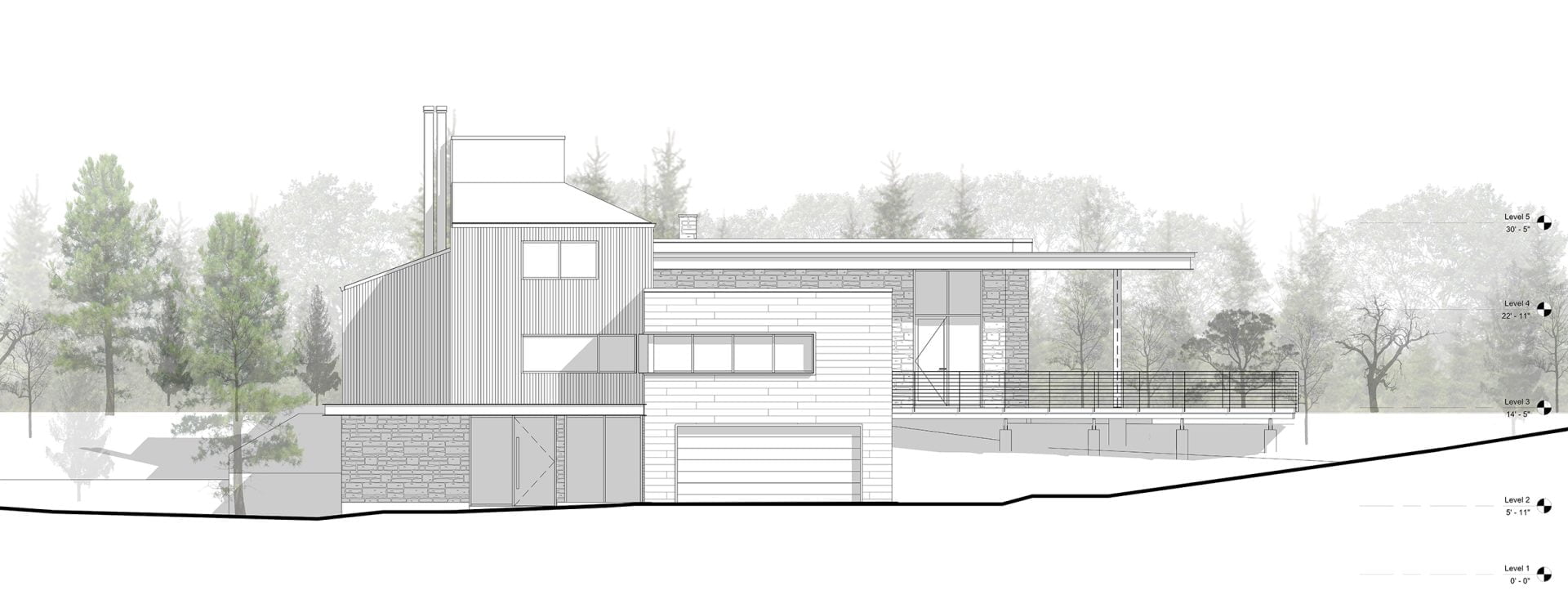
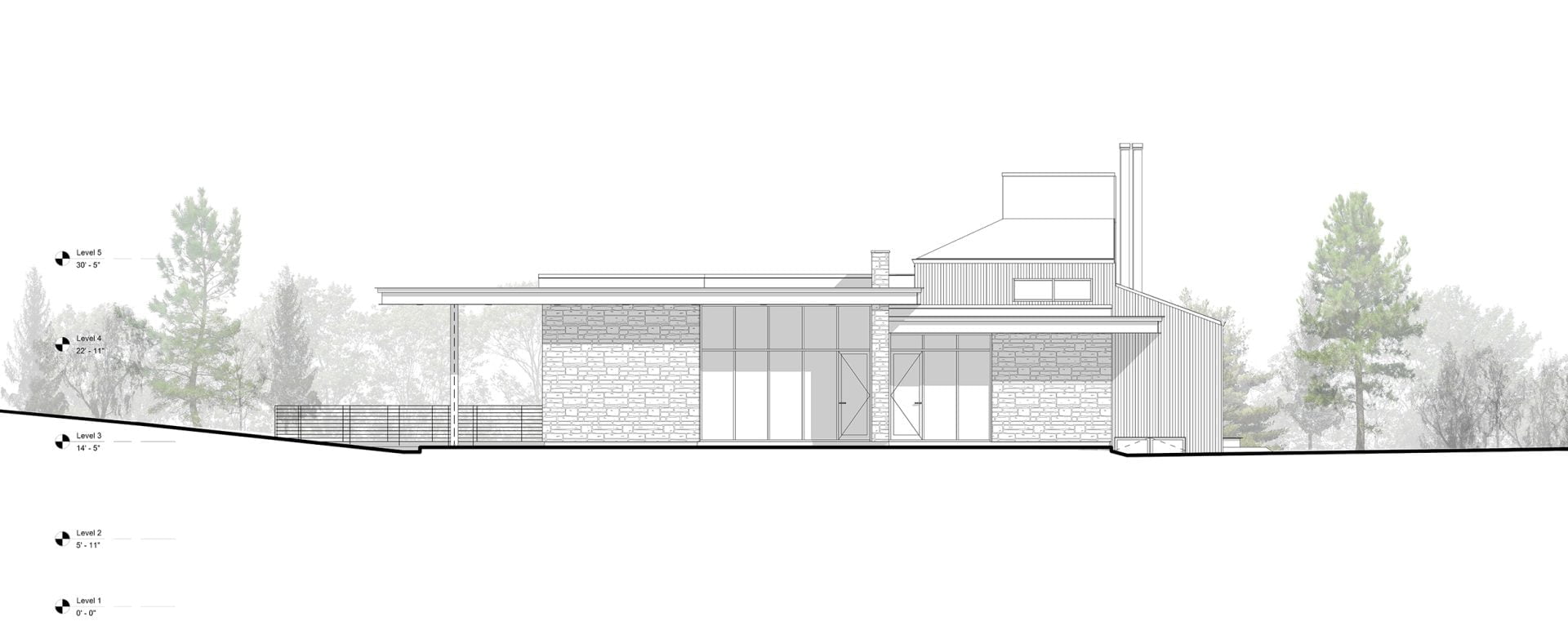

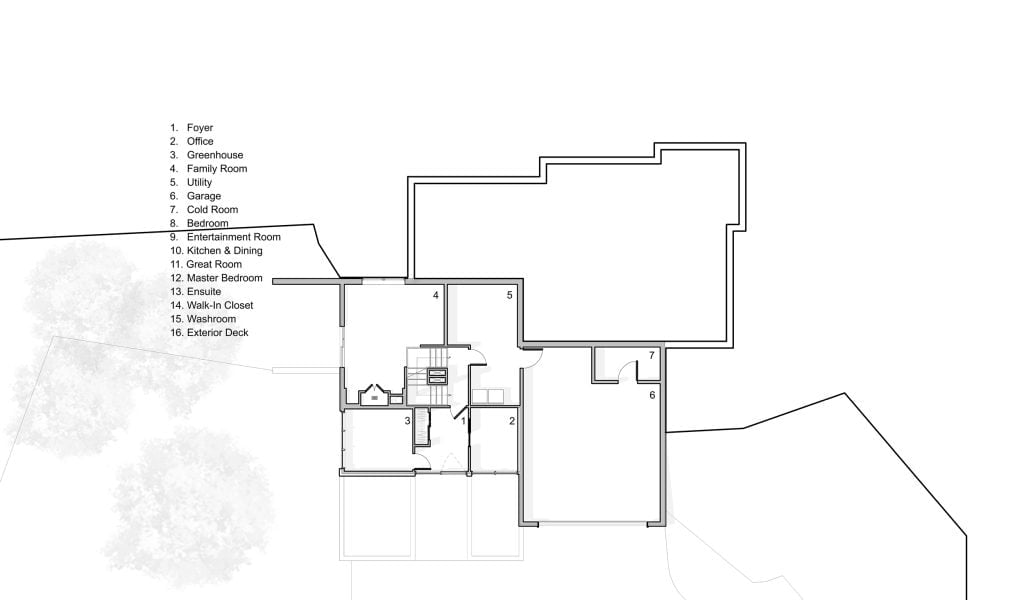
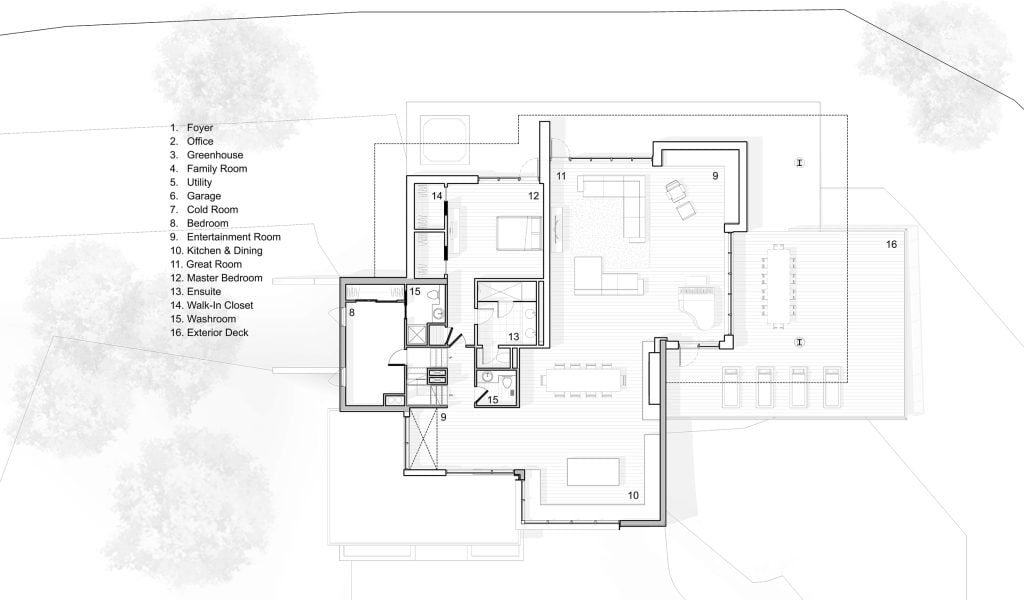
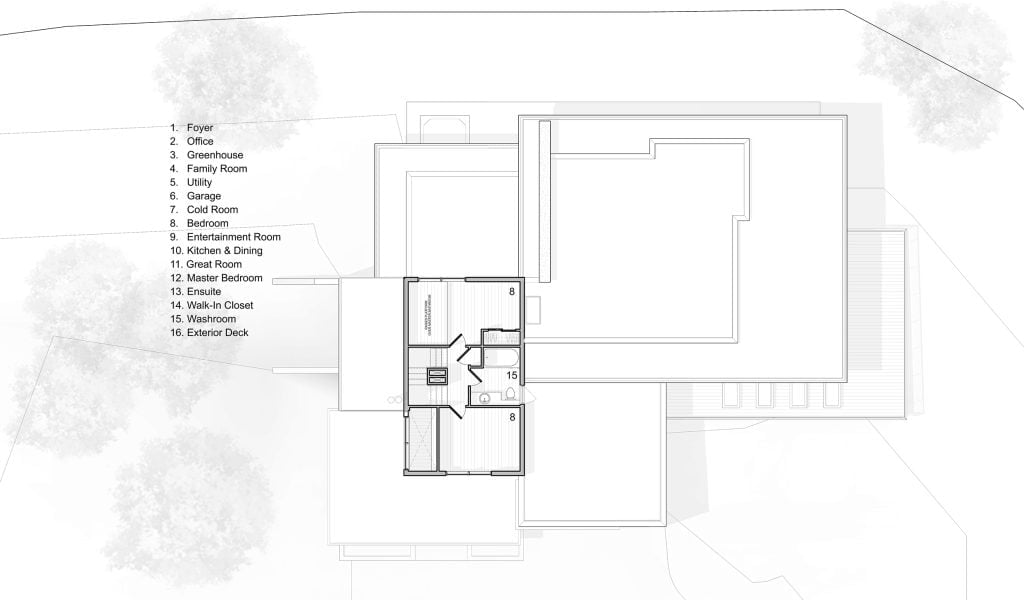
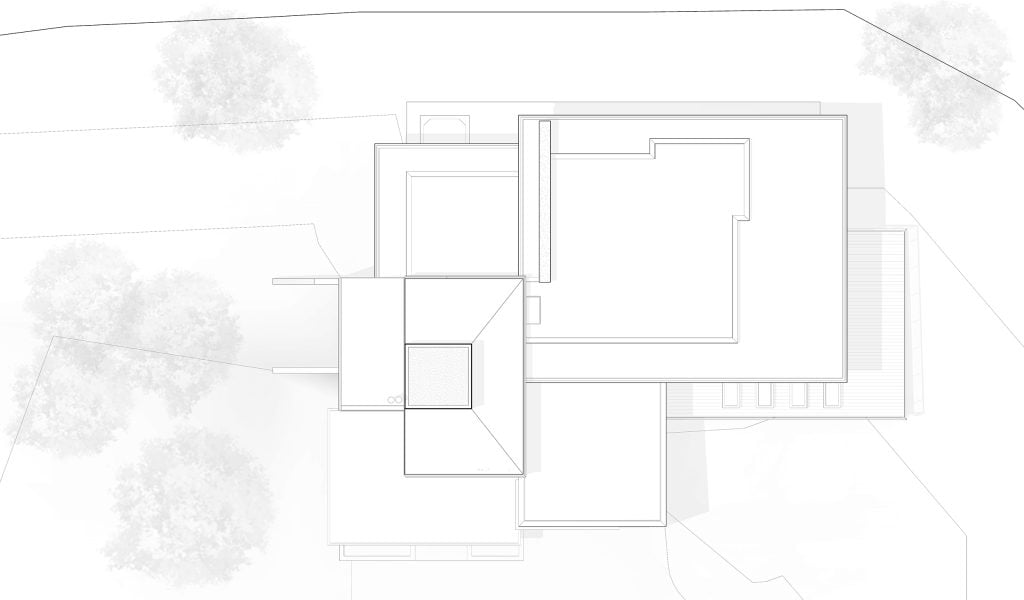
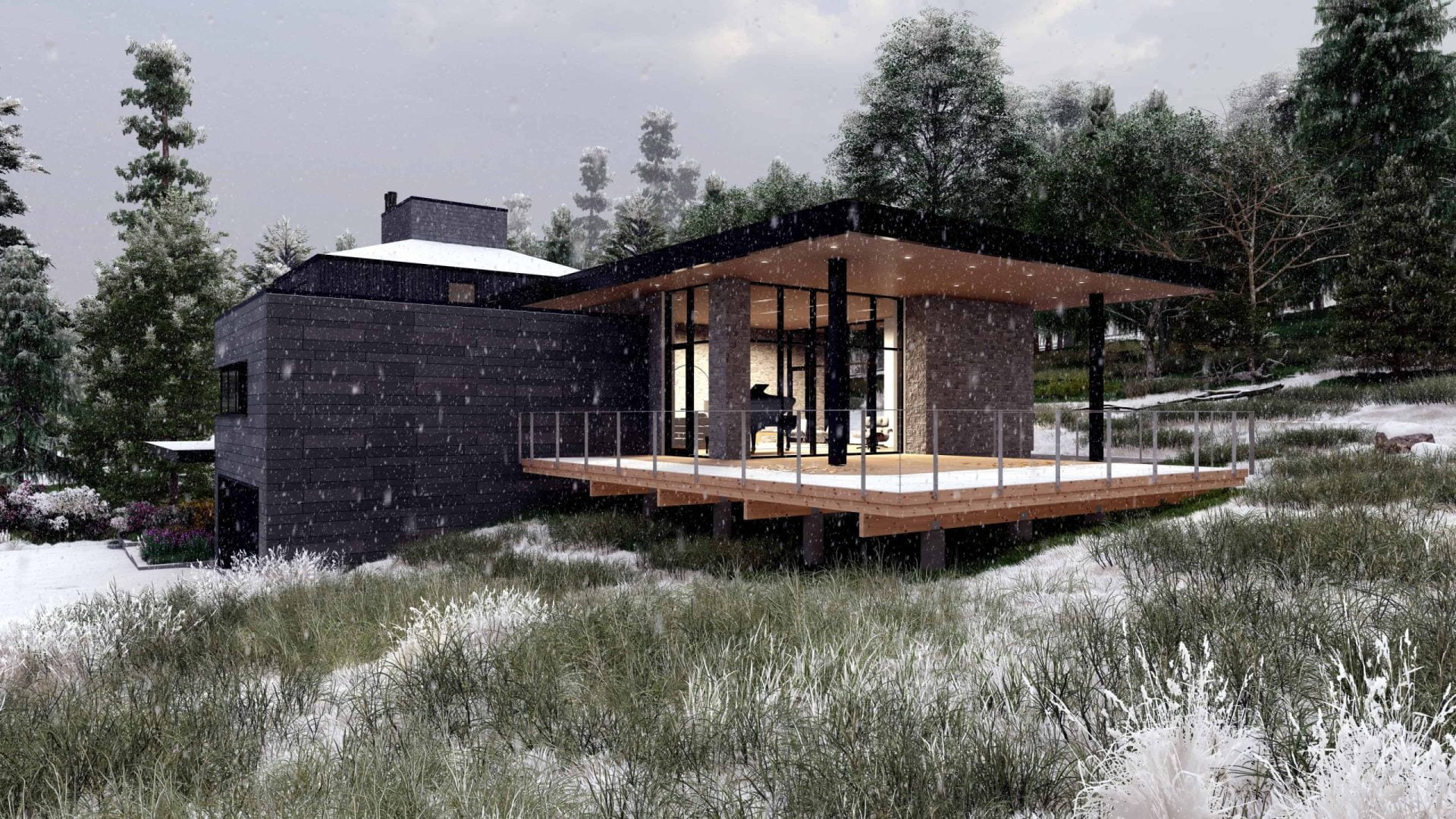
Homeowners
Looking to renovate or reinvent your home?
We help you transform character homes into modern, efficient spaces — while preserving their story. Whether it’s a thoughtful retrofit, a full renovation, or a sensitive addition, we guide the process with care, clarity, and design expertise.
Developers & property owners
Working on a site with history or hidden potential?
We partner with developers to reimagine underused buildings — blending adaptive reuse, sustainability, and zoning insight to maximize value and impact. From feasibility to approvals, we help you build boldly and responsibly.
Are you a homeowner who wants to work with us?
From energy-efficient homes to precise construction techniques, we make it easy to build your dream home with confidence.
Are you a developer who wants to work with us?
Unleash your developer potential through innovative solutions and comprehensive support.


