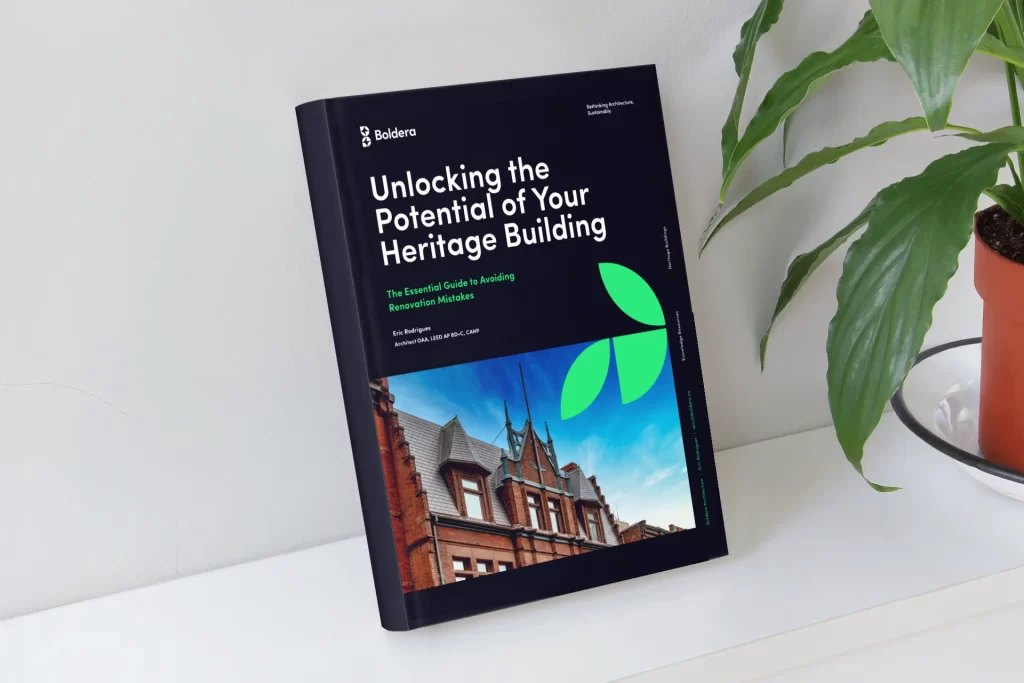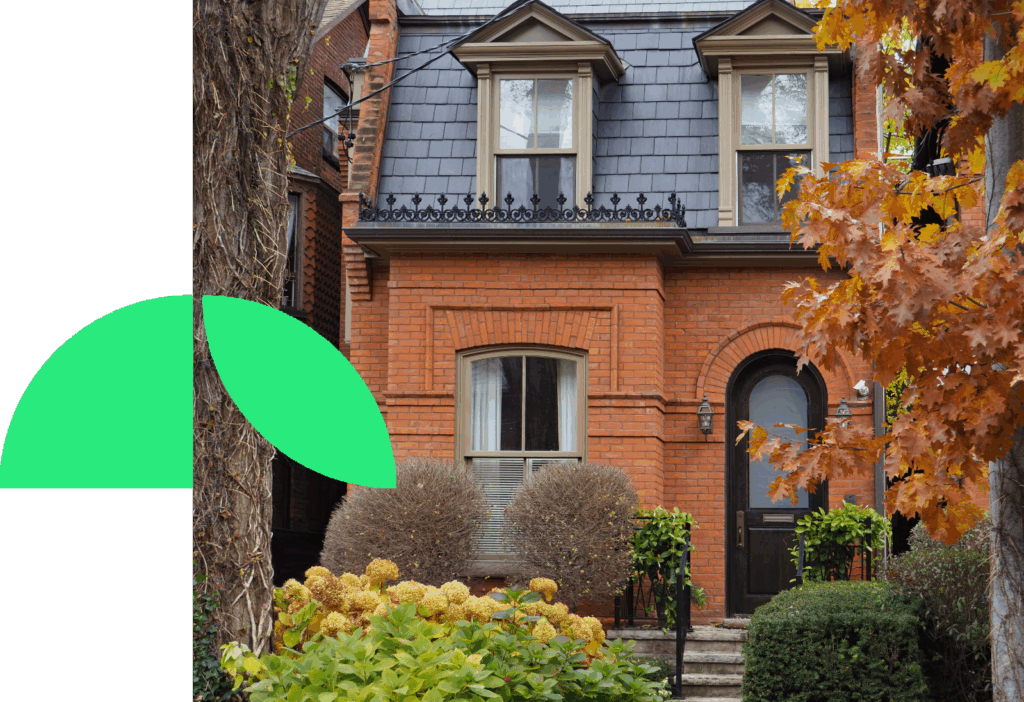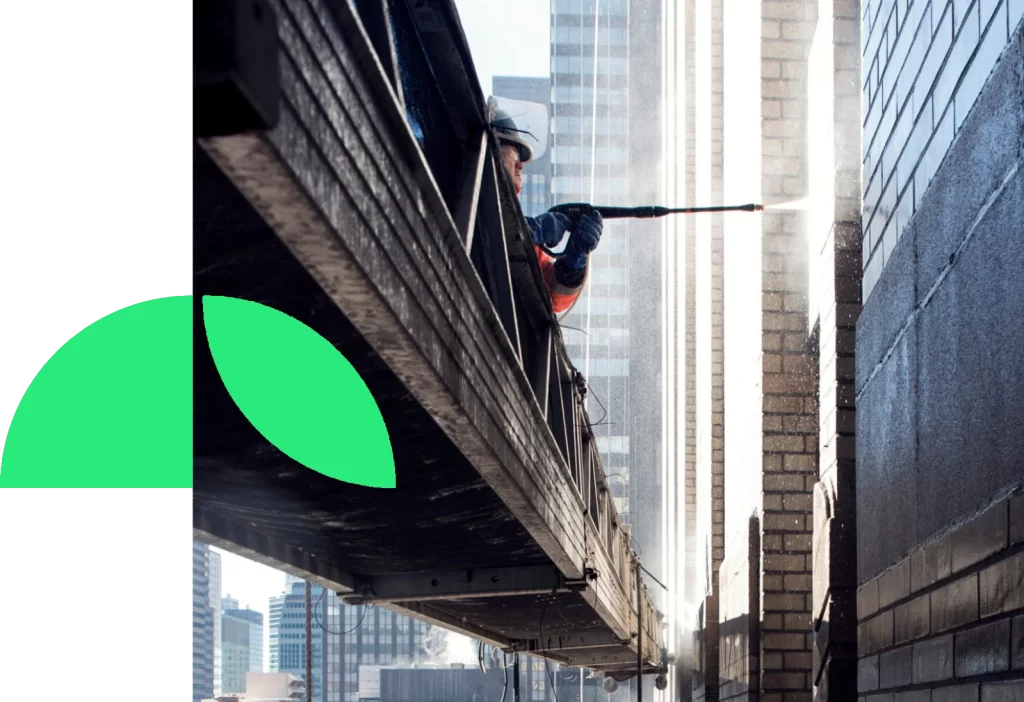Office to Residential Conversions in Heritage Buildings
Eric Rodrigues, OAA, LEED AP BD+C, CAHP
Across North America, a trend is gaining momentum: the transformation of aging office buildings into vibrant residential spaces. This movement offers a sustainable solution for two pressing issues: meeting the growing demand for urban housing and preserving our architectural heritage. But what about heritage buildings? Can they be seamlessly integrated into this trend?
At Boldera Architects, we believe the answer is a resounding yes. Here’s why office-to-residential conversions in heritage buildings present a unique and exciting opportunity:
Unlocking Hidden Potential
Many heritage buildings boast features that are highly desirable in modern residential living. These include:
- Spacious Floor Plans: Older office buildings often have large, open floor plans that can be subdivided into comfortable living spaces. This can be particularly appealing to families or those seeking more square footage in urban environments.
- High Ceilings: The soaring ceilings found in many heritage buildings create a feeling of grandeur and spaciousness. Modern residents appreciate the abundant natural light that high windows provide, adding a sense of openness and airiness.
- Sturdy Construction: Heritage buildings were often constructed with high-quality materials and craftsmanship. These solid foundations and durable elements can be revitalized, minimizing the need for extensive structural work during the conversion process.
By leveraging these existing features, conversions can create unique and character-rich living spaces that stand out from the monotony of typical new builds. Imagine a modern kitchen nestled within exposed brick walls, or a luxurious bathroom occupying a former executive office that boasts original crown molding.

Transforming industrial and office buildings into residential units not only creates distinctive and iconic living spaces but also provides a robust foundation for superior renovations and adaptive reuse.
Sustainable Practices
Adaptive reuse is inherently sustainable. It reduces the environmental impact associated with demolition and new construction in several ways:
- Reduced Material Consumption: Existing building materials like bricks, timber, and concrete are reused, minimizing the need to extract new resources and manufacture new building components.
- Lower Energy Consumption: The sturdy construction of heritage buildings often translates to better energy efficiency compared to modern buildings built with lighter materials. Additionally, adaptive reuse projects can incorporate energy-efficient technologies and insulation upgrades, further reducing the environmental footprint.
- Lower Carbon Emissions: Demolition and new construction generate significant quantities of carbon emissions. By opting for adaptive reuse, these emissions are significantly reduced, contributing to a more sustainable approach to urban development.
Revitalizing Communities
The conversion of underutilized office spaces into residential units can breathe new life into declining urban areas. Here’s how:
- Increased Vibrancy: Residents bring life and activity to previously quiet areas. This can lead to the opening of new cafes, restaurants, and retail stores, creating a more vibrant and dynamic community atmosphere.
- Reduced Vacancy Rates: By converting vacant office buildings into residential units, overall vacancy rates decline, stabilizing property values and improving the economic outlook of the surrounding area.
- Enhanced Safety and Security: A higher residential population leads to increased activity on streets and sidewalks, deterring crime and promoting a sense of safety for residents and visitors.
Preserving Architectural Legacy
Heritage buildings are more than just bricks and mortar; they represent the history and character of a place. They tell stories about the city’s past, architectural styles, and the people who lived and worked there. Office-to-residential conversions offer an opportunity to preserve these structures, ensuring they continue to enrich the urban landscape and inspire future generations.

Toronto has many remarkable heritage office buildings in the downtown core. These buildings may become wonderful opportunities for residential developments, such as the Canadian Pacific Railway Building.
Challenges and Considerations
While the benefits are clear, office-to-residential conversions in heritage buildings also require careful consideration. Here are some key challenges to address:
- Balancing Modern Needs with Historic Character: Conversions must adhere to heritage preservation guidelines established by local municipalities or historical societies. These guidelines may stipulate limitations on altering the building’s facade, preserving specific architectural details, or maintaining original materials. The challenge lies in striking a balance between respecting the building’s historic character while incorporating modern amenities and safety features essential for comfortable and functional living spaces.
- Accessibility and Functionality: Floor plans originally designed for office use might not readily translate to efficient and accessible residential units. Challenges may include:
- Limited natural light penetration: Offices often rely on artificial lighting, and converting them may require incorporating skylights or internal courtyards to bring natural light into living areas.
- Narrow hallways and small bathrooms: Modern building codes require wider hallways and larger bathrooms than what may be found in older office buildings. Careful planning and creative design solutions are necessary to ensure accessibility and functionality while maintaining the overall integrity of the building’s layout.
- Limited closet space: Offices typically don’t have dedicated closet space. Adaptive reuse projects need to incorporate creative storage solutions within the existing footprint or consider adding built-in wardrobes or shelving.
Boldera: Your Partner in Heritage Revitalization
At Boldera Architects, we are passionate about preserving our architectural heritage while creating sustainable solutions for the future. We possess a deep understanding of heritage conservation principles and extensive experience in adaptive reuse projects.
Conclusion
If you are considering converting a heritage office building into residential units, we can guide you through every step of the process, from feasibility studies to design and construction. Contact Boldera Architects today and let’s explore the possibilities of transforming your heritage building into a thriving residential space.
I hope this article has helped you with your planning. If you have questions, book a free 30-minutes Discovery Session with Boldera Architecture. This will unlock the full potential of your project and help you develop a quick action plan. My goal is to help you develop successful projects.






