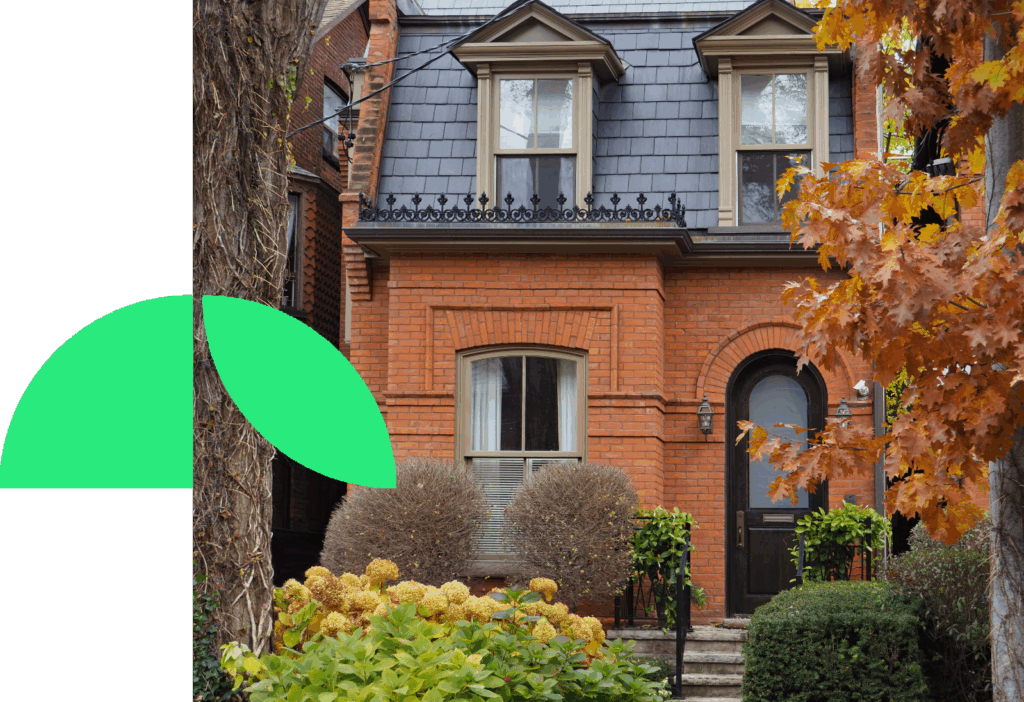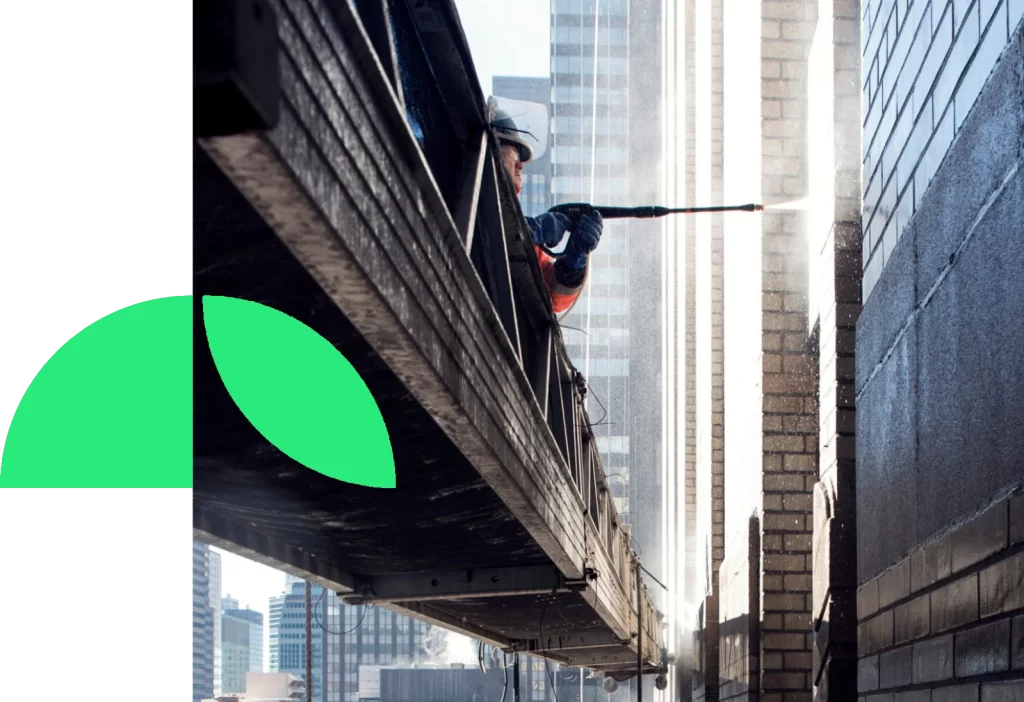All under one roof.
With housing prices pushing the bounds of affordability, and the limited availability of quality options, multi-generational housing is making a strong comeback.
Challenges
Boldera was engaged by a young family that, instead of looking for a new property, suggested building on an existing family home that belonged to one of their parents. The task was relatively simple: One building, containing two independent dwellings, using as much as possible of the existing structure.
Solution
Our design strategy started with an in-depth zoning analysis to explore the most effective development strategy to achieve our client’s goals. The selected direction was to add an additional level to the existing house and build a two-car garage with an apartment unit above. The two units are fully connected, still allowing for total privacy between them.
In terms of architectural design, our goal was to develop a modern home that visually expressed itself as a single building. A successful design would be able to relate to both generations. The result is a contemporary home, using black iron-spot brick as the main material, natural zinc, and wood.
Project Facts
Project Year: 2023
Location: Mississauga, Ontario
Client: Zach Wright & Tisa Torres
Status: Approvals
Project Team
Architect: Boldera Architects Inc.
Structural: Honeycomb Group
MEP: Zaab Consulting
Builder: SJOC Construction Inc.

Our experience with the team at Boldera has been nothing short of incredible.
From the start of our project Eric has guided us thoughtfully through the process of building our new home. The Boldera team has done a masterful job of designing our space to maximize practicality and also ensure the design is beautiful. We’ve appreciated how well they’ve kept us informed as we progress and have been a genuine partner in walking us through details and decisions to ensure we’re well informed and are doing what’s right for our project.
What we value you most about our experience with Boldera is that Eric and his team are excellent people — they’ve always treated our project as it’s their own and have always taken the time to listen to our concerns, requests and requirements through the whole process. They’ve done such an incredible job ensuring we feel heard and have always come to the table with solutions to achieve an end result that my family will love for decades to come.
ZACH WRIGHT





Multi-Generational Homes are a wonderful solution to add density to our cities and to keep families together.
Our main focus in this project was to create a home that allowed daily interaction between the residents and privacy when needed.
ERIC RODRIGUES
ARCHITECT


Homeowners
Looking to renovate or reinvent your home?
We help you transform character homes into modern, efficient spaces — while preserving their story. Whether it’s a thoughtful retrofit, a full renovation, or a sensitive addition, we guide the process with care, clarity, and design expertise.
Developers & property owners
Working on a site with history or hidden potential?
We partner with developers to reimagine underused buildings — blending adaptive reuse, sustainability, and zoning insight to maximize value and impact. From feasibility to approvals, we help you build boldly and responsibly.
Are you a homeowner who wants to work with us?
From energy-efficient homes to precise construction techniques, we make it easy to build your dream home with confidence.
Are you a developer who wants to work with us?
Unleash your developer potential through innovative solutions and comprehensive support.




