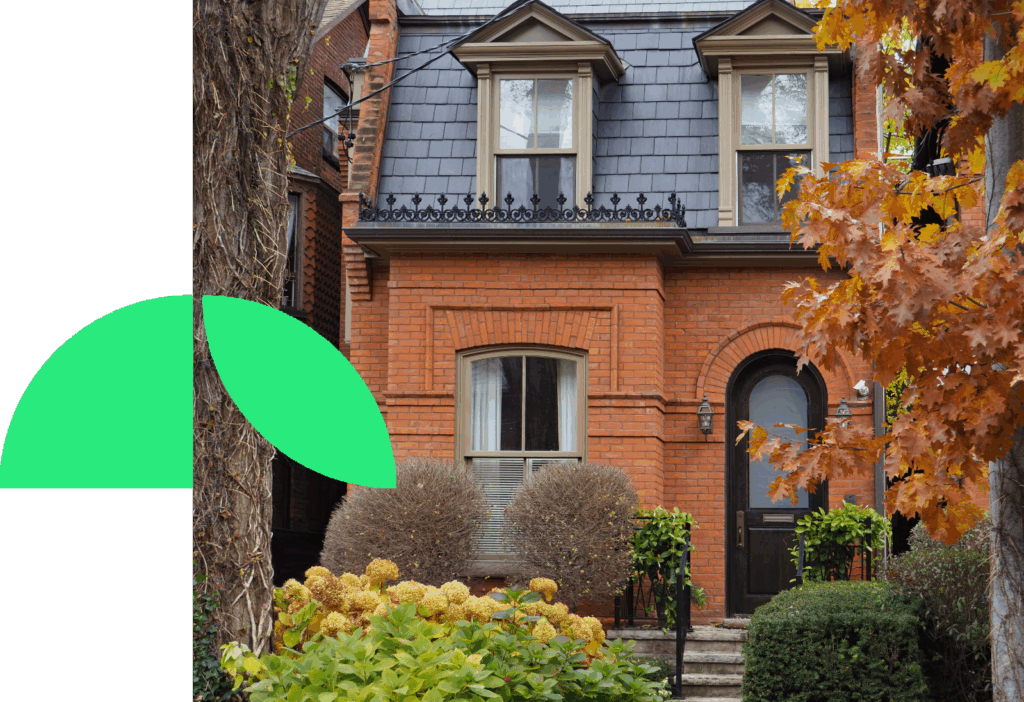Bright, Open & Minimalist.
Located in Courtice, Ontario, this full-home renovation will completely transform an existing one-story bungalow into a contemporary two-story family home.
Our clients had asked us to design a modern home, with bright, open, and minimalist interiors, focusing the interior views on their backyard garden
Challenges
While assessing the existing conditions of the home, the engineering report revealed structural deficiencies in the foundation footings. Working alongside our structural engineers, we were able to provide a remediation strategy that addressed the structural issues and enhanced the energy performance of the building, throughout the entire perimeter of the home.
Solution
The proposed design uses the existing exterior walls at grade, adding a layer of continuous insulation and new stone cladding. The second story is finished in charred cedar, which provides a natural and durable finish to the wood.
The ground floor is designed with an open layout, to provide maximum openness and visual connection to the backyard, through a pair of sliding doors. The interior living and dining spaces may be expanded towards an exterior living space, protected from the elements.
The second floor accommodates the remaining program, including the bedrooms, dressing room, and laundry. The design proposal also includes a separate accessory structure to be used as storage and studio space.
Project Facts
Project Year: 2022
Location: Courtice, Ontario
Client: Joanna Longworth & Kristy Mason
Status: Under Construction
Project Team
Architect: Boldera Architects Inc.
Structural: Honeycomb Group
MEP: McCallum HVAC
Builder: SJOC Construction

The Lawson House is a perfect example of sustainable architecture.
Rather than building a new home from scratch, Boldera created a plan with the reuse of most of the existing structure of the home. This strategy allowed our clients to have the home of their dreams, while reusing most of their existing home.
Eric rodrigues





Homeowners
Looking to renovate or reinvent your home?
We help you transform character homes into modern, efficient spaces — while preserving their story. Whether it’s a thoughtful retrofit, a full renovation, or a sensitive addition, we guide the process with care, clarity, and design expertise.
Developers & property owners
Working on a site with history or hidden potential?
We partner with developers to reimagine underused buildings — blending adaptive reuse, sustainability, and zoning insight to maximize value and impact. From feasibility to approvals, we help you build boldly and responsibly.
Are you a homeowner who wants to work with us?
From energy-efficient homes to precise construction techniques, we make it easy to build your dream home with confidence.
Are you a developer who wants to work with us?
Unleash your developer potential through innovative solutions and comprehensive support.




