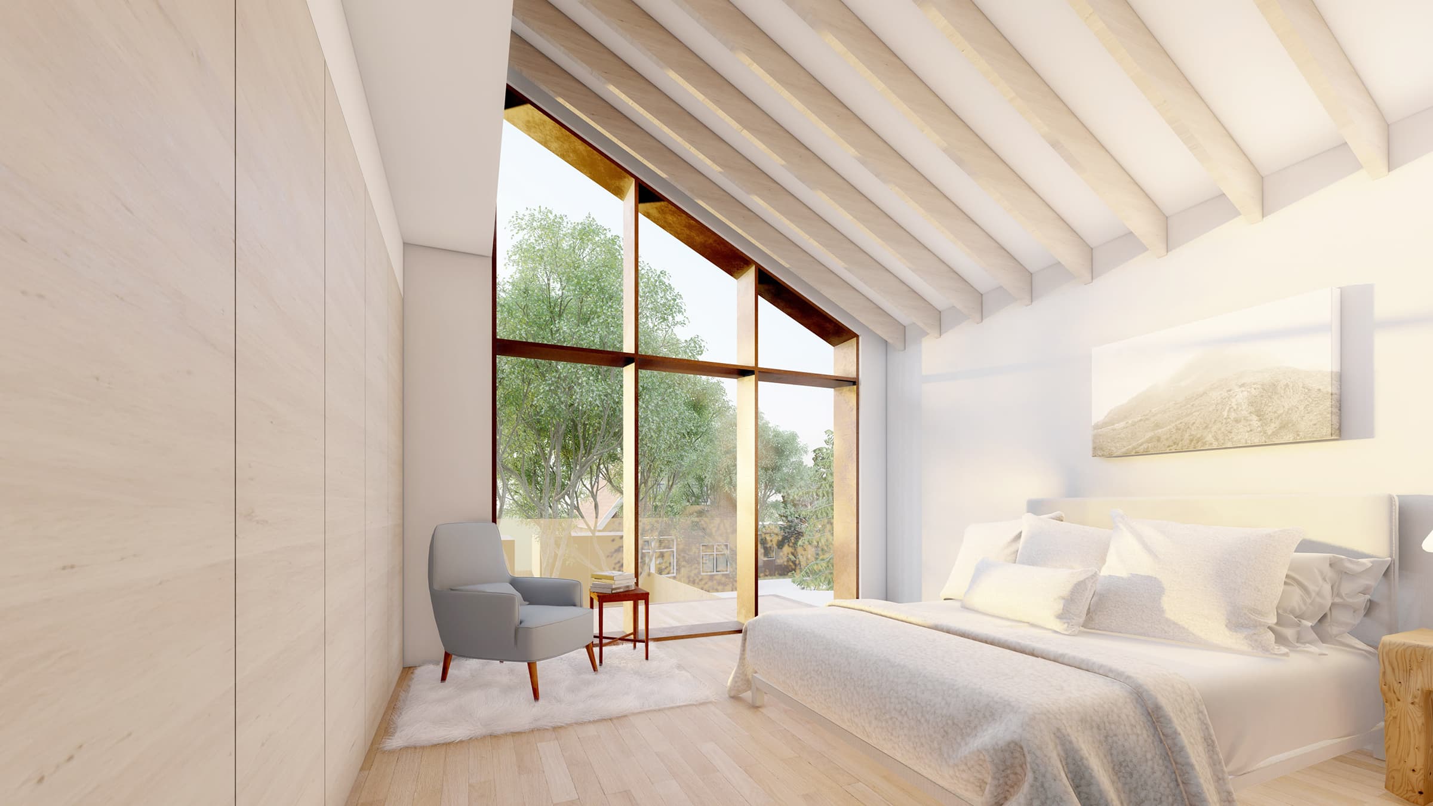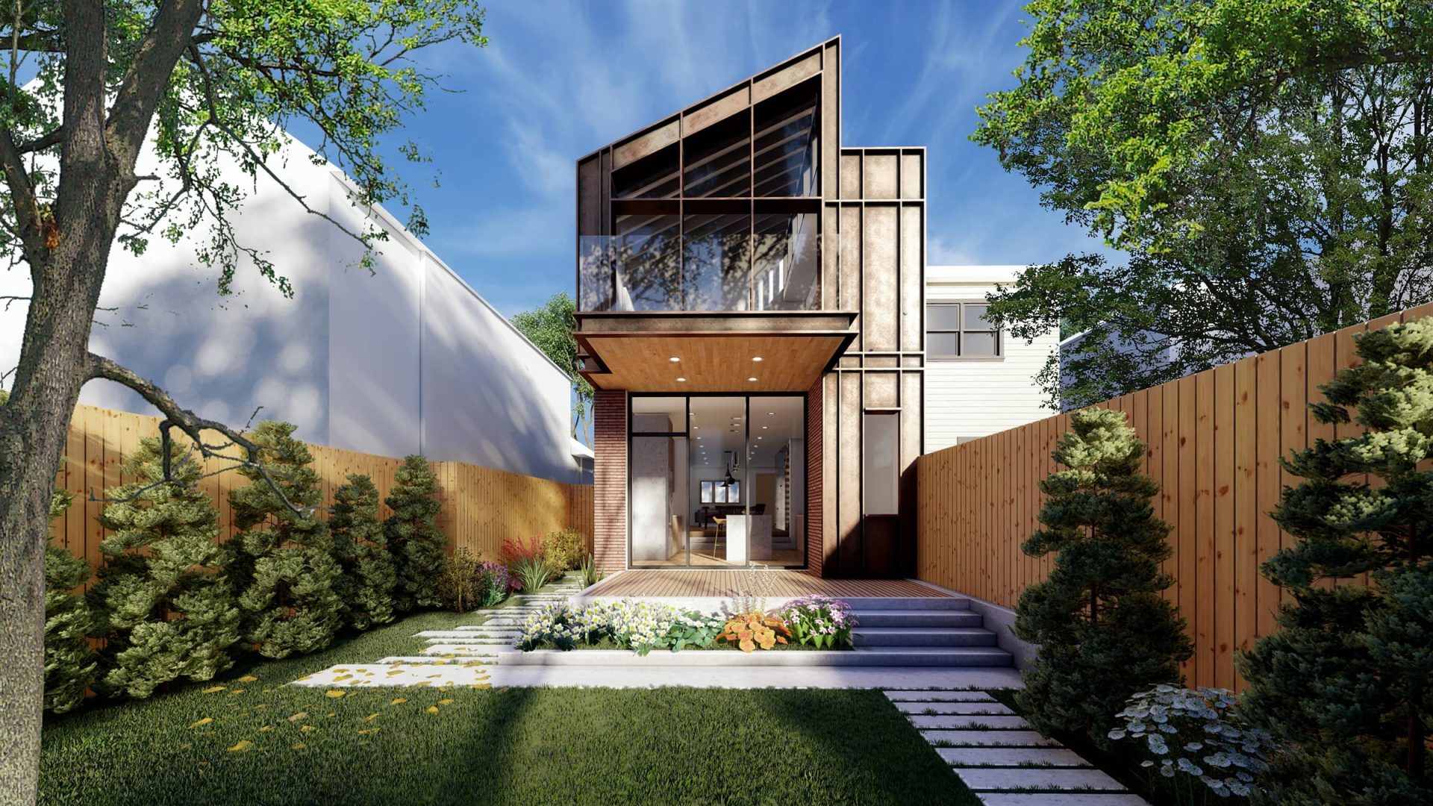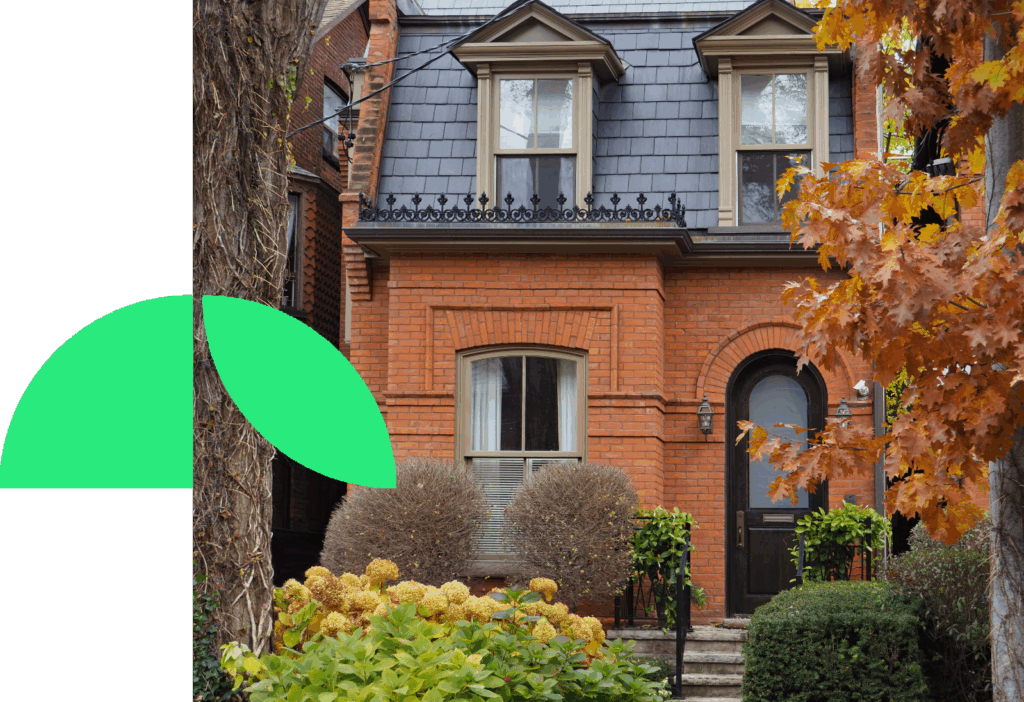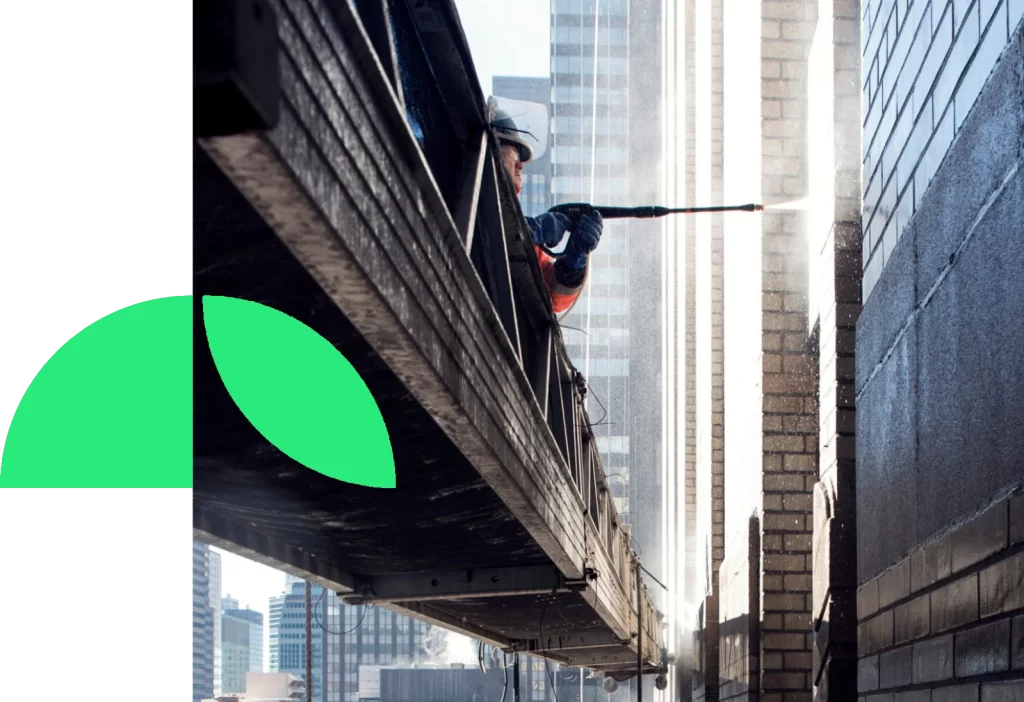Can an extension change the character of a home?
This Toronto home extension rejuvenates an existing dwelling that was no longer functional and responsive to the needs of its owners. With a rear-end extension, this house gained a new life, transforming the character of the overall building and connectivity to the backyard garden.
Challenges
Although the existing home was no longer meeting the needs of this family, they wanted to stay in this neighborhood. They envisioned a modern home, but were working with a limited budget, that was more suited for a renovation project. Boldera was tasked with the challenge of reinventing the existing home, with a modern addition, that would allow this family to continue enjoying their home for years to come.
Solution
As part of the home extension, there is a new kitchen and powder room on the ground floor. The second-floor extension includes a new master bedroom and en-suite. In order to achieve higher ceilings, the kitchen floor is lower in relationship with the existing ground floor. The floor-to-ceiling glass partition reinforces the connection to the exterior, giving the impression that the interior space extends towards the exterior deck.
The interior renovation includes a refresh to the basement area, re-purposing it into a workshop & art studio. On the main level, the living room will have a new fireplace, custom shelving, and a mono-beam feature stair with glass railings. The master bedroom will have a private balcony and a clerestory window visible from the sleeping area. The wood structure of the roof will be exposed and highlighted as a design element.
The facade material selection uses brick masonry to match the existing tone and copper panels. The copper panels will change and develop a patina due to the material’s natural oxidation, transforming the facade into a living, ever-evolving feature.
Project Facts
Project Year: 2020
Location: Toronto, Ontario
Client: Private Client
Status: Building Permit Application Approved
Project Team
Architect: Boldera Architects Inc.
Structural: Honeycomb Group
Builder: Metric Builders Inc.

The backyard is many times seen more than the front yard of a home. Today, homeowners spend their time in their backyards living their family life and entertaining frends.
Home extensions are also an opportunity to modernize aspects of the property that seem outdated, like the front porch. In their heyday, porches were prized as a place to sit outside with a cup of coffee, read the newspaper and talk to neighbors. Today, families tend to gather in more private settings. People are in their backyards, they’re entertaining their friends, they’re living their family life. So we brought this family’s vision of a private oasis to life with landscaping and a double-level deck.
ERIC RODRIGUES
ARCHITECT







Homeowners
Looking to renovate or reinvent your home?
We help you transform character homes into modern, efficient spaces — while preserving their story. Whether it’s a thoughtful retrofit, a full renovation, or a sensitive addition, we guide the process with care, clarity, and design expertise.
Developers & property owners
Working on a site with history or hidden potential?
We partner with developers to reimagine underused buildings — blending adaptive reuse, sustainability, and zoning insight to maximize value and impact. From feasibility to approvals, we help you build boldly and responsibly.
Are you a homeowner who wants to work with us?
From energy-efficient homes to precise construction techniques, we make it easy to build your dream home with confidence.
Are you a developer who wants to work with us?
Unleash your developer potential through innovative solutions and comprehensive support.




