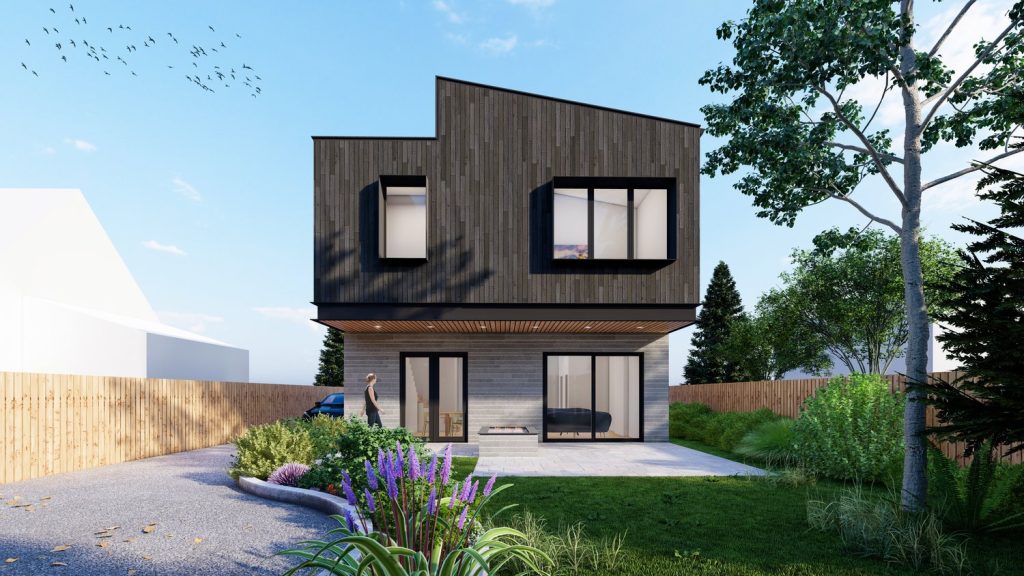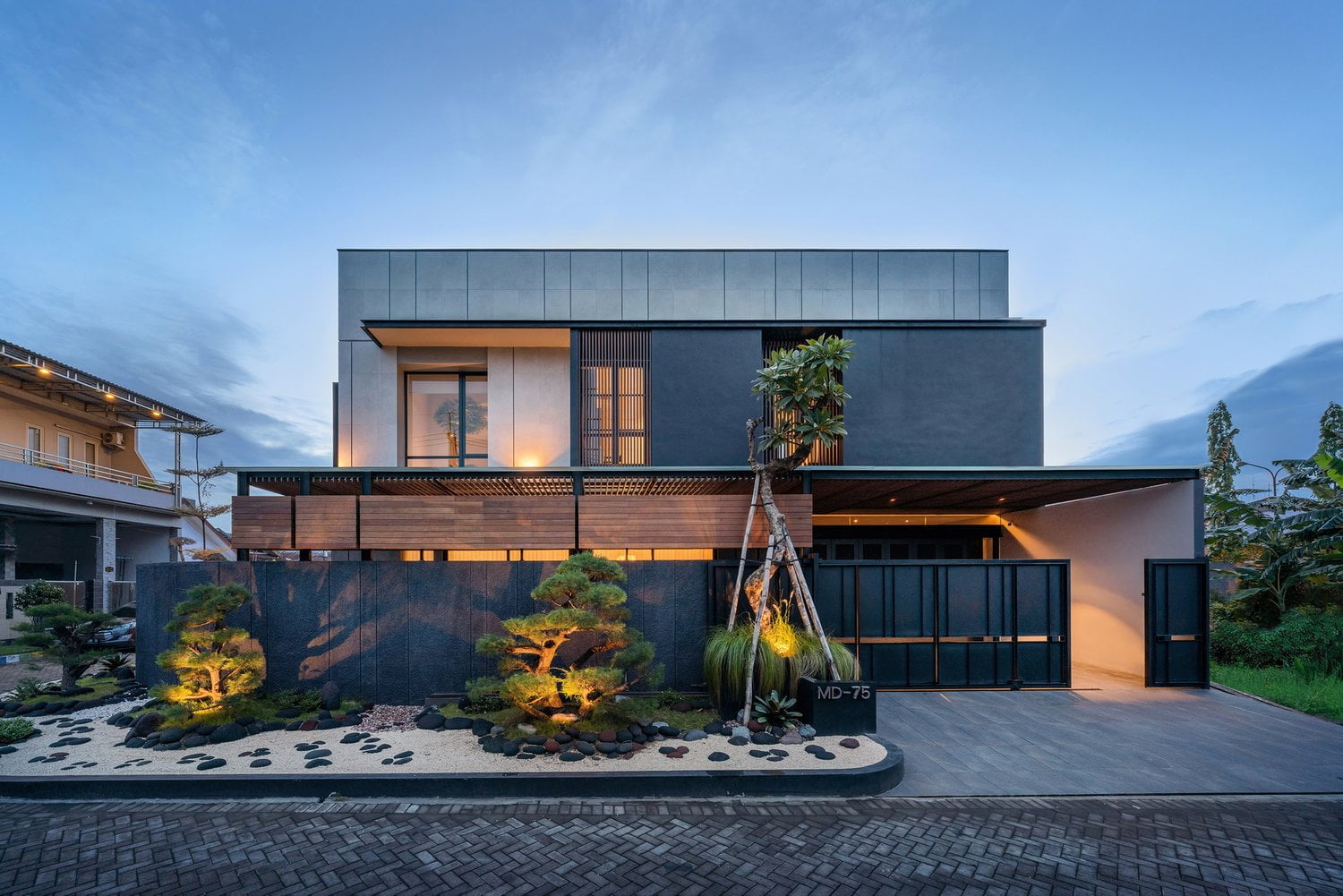When do I need an Architect vs. a Building Designer?
Eric Rodrigues, OAA, LEED AP BD+C, CAHP
Once you have decided to start a construction project, regardless of being new construction or renovation, one of the most critical decisions you are going to make is the selection of your design team.
A question that comes up often is the difference between an architect and a designer, and how that might impact the end result of your project. I have decided to write this article to help homeowners make informed decisions, and bring some clarity to this topic.
What is an Architect and what is a Designer?
Although both design buildings, an architect and a designer have a completely different set of skills, competencies, education, and responsibilities.
An architect is a professional that is licensed to practice architecture by a regulating body, such as the Ontario Association of Architects. To do so, they would have achieved a university degree in architecture (5-7 years), completed a 3-year internship program, written and passed the licensing exams, and applied for professional licensing. Architects are also legally responsible for their projects and must carry professional liability insurance to provide services to the public. They must also complete mandatory continuing education and remain in good professional standing to maintain their licenses.
An architect’s first and most important responsibility is to protect the public, and are bound by a code of ethics. If there is proof that a licensed architect has consciously violated his association’s code of ethics or the Architects Act, he or she, might face disciplinary action and lose the license to practice architecture.
An architect can design any type of building, from a single-family home to an office tower, and is a highly trained and skilled professional with advanced knowledge in design, construction, and building science.

On the other hand, a building designer is a person that has completed the minimum number of provincial exams (two exams, one related to the legal framework and another related to the Ontario Building Code) and is a holder of a BCIN number.
The title of “building designer” is fairly unrestricted and unregulated, and in most cases, there is no requirement for proof of insurance to provide services to the public. Therefore, a building designer is not responsible for their designs. Building designers are allowed to design building up to a certain size (600 square meters) and are often specialized in residential design.
There is no mandatory architectural or design education for a building designer, as in principle, anyone that has knowledge of the Ontario Building Code and has completed the Ministry of Housing exams can start offering design services to the public.
When do I need an Architect and when do I need a Designer?
Both professionals have a different set of skills and the best way to solve this dilemma is by asking yourself a few questions:
How important this project is for me?
This is one of the first questions I ask every client in our initial meeting, and the answer will determine if we are a good fit or not.
If a client tells me that the goal of this project is to build their dream home, or if this is a project that they have been planning for years, I would recommend moving forward with an architect that is a specialist in that building type. Normally, clients that have this vision and goal, are willing to invest more time in the design phase and see the value that an experienced architect can offer.
On the other hand, if the purpose of the project is to quickly renovate a property to sell, and the goal is to maximize the profits, I truly believe that a client is better served with an experienced designer, that can quickly develop permit drawings and reduce the design timelines.
What are the risks I am taking with this project?
Construction projects expose owners to a significant amount of risk, regardless of whether they are a developer or a homeowner. At the end of the day, your project will require a financial commitment and although everything looks great in your spreadsheet, there are always unforeseen issues that can derail the most meticulous project planner.
I have been practicing as a residential architect in Toronto for a few years now, and have seen the unnecessary risks some homeowners make when trying to cut corners on the design of their projects. Saving a few thousand dollars in the design phase may not be worth the risk of spending ten times that, when your project goes over budget and does not meet the timelines you had anticipated in your planning.
What is the scope of services I need?
Depending on what you need, a designer might be the most rational decision.
Let’s say that the scope of your project is to add a separate entrance to your basement, renovate a few rooms inside your home, or you have an exact idea of what you want your home to look like and just need drawings. In these cases, I recommend hiring a designer and have actually referred a lot of potential clients to some designers I know.
On the other hand, if you would like to design something unique, need technical expertise, and value peace of mind, hiring a licensed architect is the best decision you can make for the success of your project.
Ultimately, the Architect is personally invested in the success of your project and will offer a different level of commitment. The Architect’s role is to be by your side from day one, ensuring that your building is a true representation of your vision, performs to the highest standards, and meets the design intent that is outlined in the design documents. Depending on the agreed scope of services, the Architect might also help you select the right builder and administer your construction contract.

Conclusion
I hope this article has helped you with your planning. If you have questions, book a free 30-minutes Discovery Session with Boldera Architecture. This will unlock the full potential of your project and help you develop a quick action plan. My goal is to help you develop successful projects.






